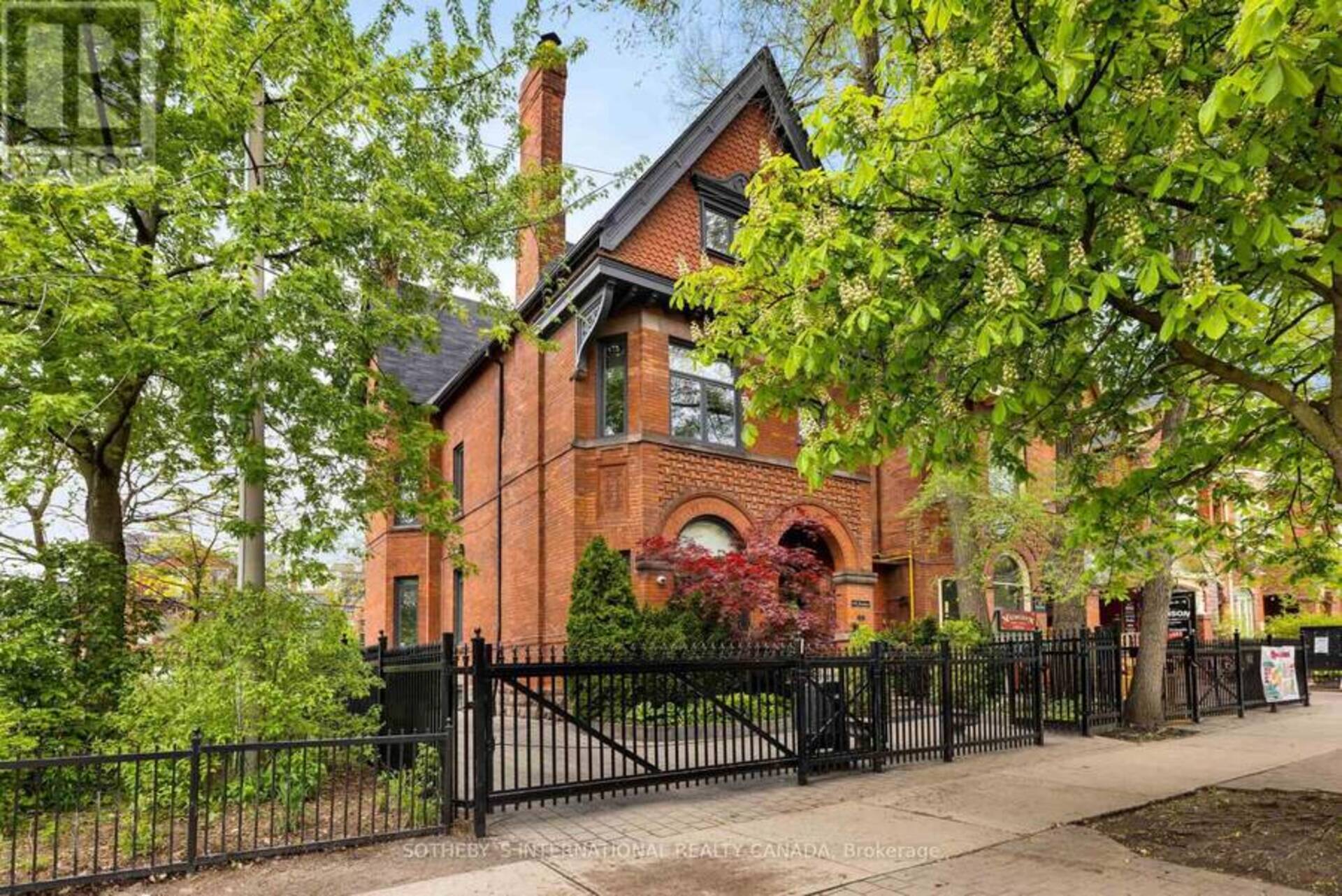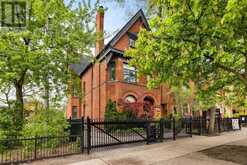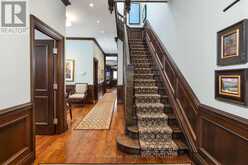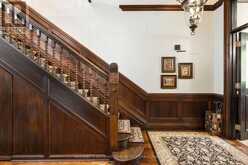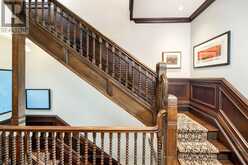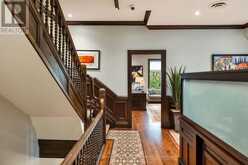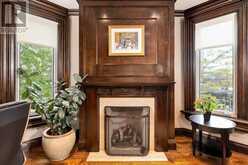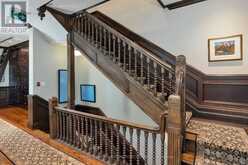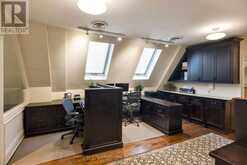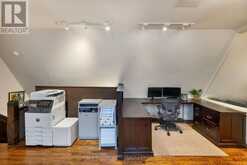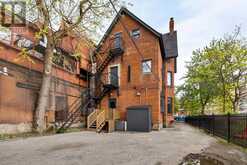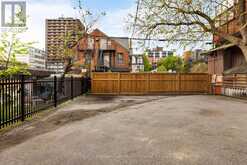12 MADISON AVENUE, Toronto, Ontario
$5,450,000
- 3 Baths
- 4,093 Square Feet
Strategically situated within The Annex, 'Ecology House' is an exceptional freestanding opportunity within one of the city's most affluent downtown neighbourhoods. This grand Annex Victorian offers the ideal blend of refined sophistication and modern functionality. Spanning three storeys and 4,093 sq ft (approx) above grade, this property has been designed to serve both elevated professional requirements and the aesthetic appreciation of historical architecture. Its current configuration as a private practice offers a reception area, boardroom, nine private offices, an open co-working area, a fully equipped chef's kitchen and washrooms on each floor. Thoughtful consideration has been made to the property's heritage with sophisticated renovations and comprehensive restoration to the architectural details that reflect its significance. From custom millwork, integrated file storage systems and crown mouldings to restored banisters and exterior brickwork. The property's mixed zoning combined with a site area of 4,144 sq ft allows for a wide range of commercial and/or residential uses, with potential for expansion, making it ideal for end-users or value add investors. Located steps to Bloor St West, Yorkville and Spadina TTC, the property's positioning offers convenience and discretion. **EXTRAS** Private gated drive with rear surface parking lot. Survey and detailed property overview available. (id:23309)
- Listing ID: C9351416
- Property Type: Office
Schedule a Tour
Schedule Private Tour
Scott Brubacher would happily provide a private viewing if you would like to schedule a tour.
Match your Lifestyle with your Home
Contact Scott Brubacher, who specializes in Toronto real estate, on how to match your lifestyle with your ideal home.
Get Started Now
Lifestyle Matchmaker
Let Scott Brubacher find a property to match your lifestyle.
Listing provided by SOTHEBY'S INTERNATIONAL REALTY CANADA
MLS®, REALTOR®, and the associated logos are trademarks of the Canadian Real Estate Association.
This REALTOR.ca listing content is owned and licensed by REALTOR® members of the Canadian Real Estate Association. This property for sale is located at 12 MADISON AVENUE in Toronto Ontario. It was last modified on September 16th, 2024. Contact Scott Brubacher to schedule a viewing or to discover other Toronto real estate for sale.

