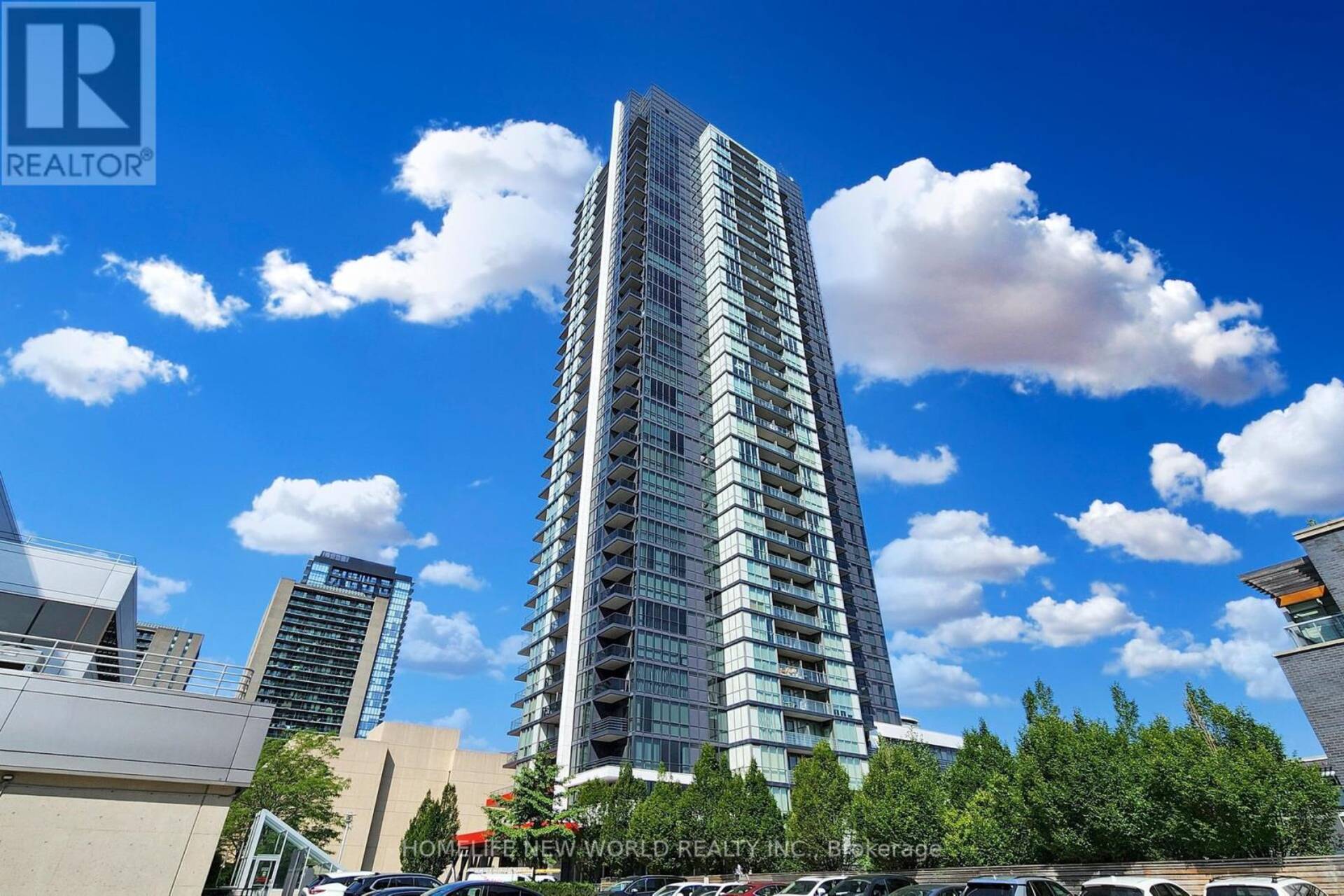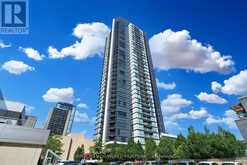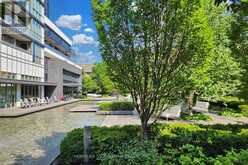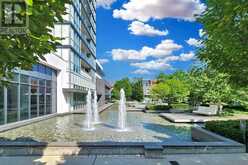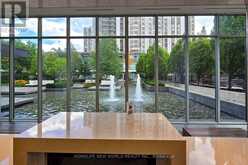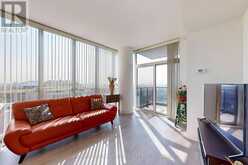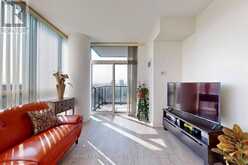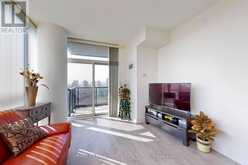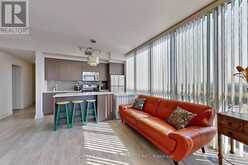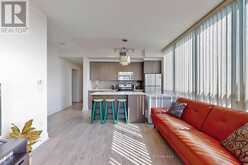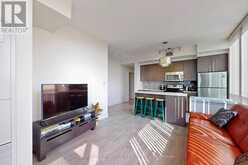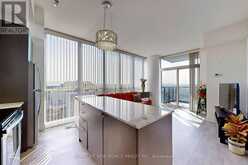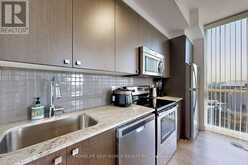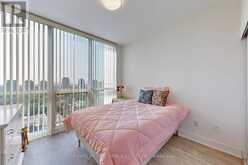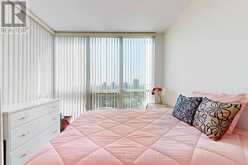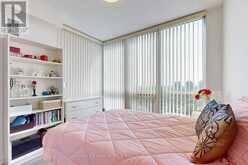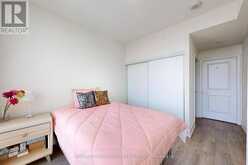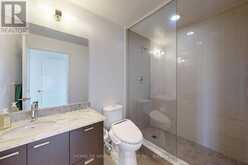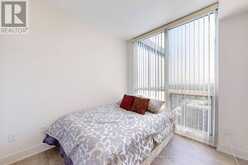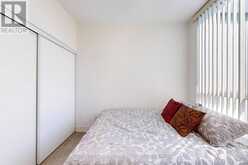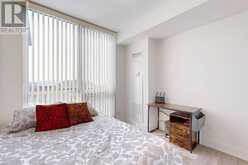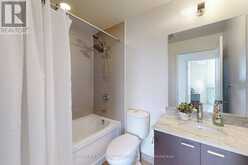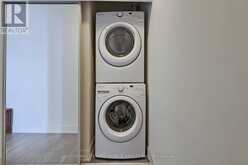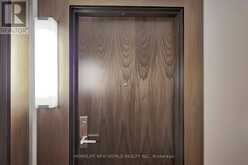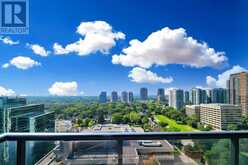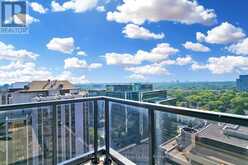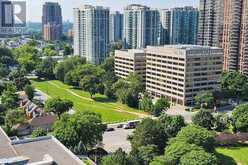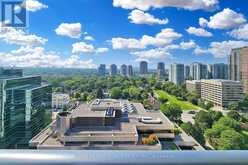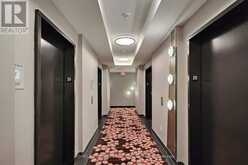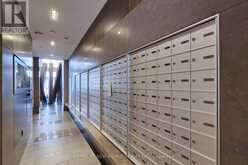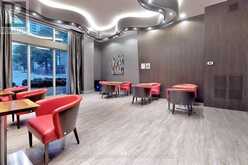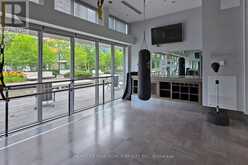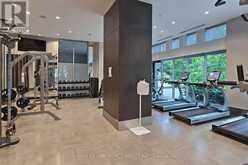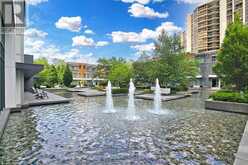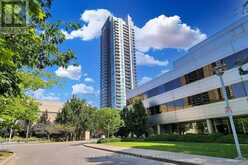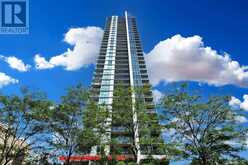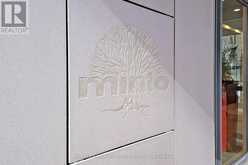2002 - 88 SHEPPARD AVENUE E, Toronto, Ontario
$879,000
- 2 Beds
- 2 Baths
A Breathtaking Unobstructed Panoramic City View, S.E. Corner Unit. The Most Functional Split Bedrooms Floor Plan In Hi-Demand/Centre Of North York. 9Ft smooth ceilings and floor-to-ceiling windows throughout, Breakfast Area, This solid construction is evidenced by its low maintenance fees, Open-Concept, W/O To S.E views Balcony, Apx 820sf As Per Builder Plan-2Bedrms/2Washrms+Open Balcony+One(1) Parking+One(1) Locker. Super Bright & Sunny, Amenties:24Hrs Concierge, Outdoor Water Garden, Visitor Parking, Party Room.....Walk Score of 98 out of 100. This location is a Walkers Paradise so daily errands do not require a car. Seven minutes from the 4 LINE 4 (SHEPPARD) at the SHEPPARD-YONGE STATION - SUBWAY PLATFORM stop. Transit Score is 89 which is convenient for most trips. Nearby parks include Willowdale Park, Princess Park, and Glendora Park. (id:23309)
- Listing ID: C9386632
- Property Type: Single Family
Schedule a Tour
Schedule Private Tour
Scott Brubacher would happily provide a private viewing if you would like to schedule a tour.
Match your Lifestyle with your Home
Contact Scott Brubacher, who specializes in Toronto real estate, on how to match your lifestyle with your ideal home.
Get Started Now
Lifestyle Matchmaker
Let Scott Brubacher find a property to match your lifestyle.
Listing provided by HOMELIFE NEW WORLD REALTY INC.
MLS®, REALTOR®, and the associated logos are trademarks of the Canadian Real Estate Association.
This REALTOR.ca listing content is owned and licensed by REALTOR® members of the Canadian Real Estate Association. This property for sale is located at 2002 - 88 SHEPPARD AVENUE E in Toronto Ontario. It was last modified on October 8th, 2024. Contact Scott Brubacher to schedule a viewing or to discover other Toronto condos for sale.

