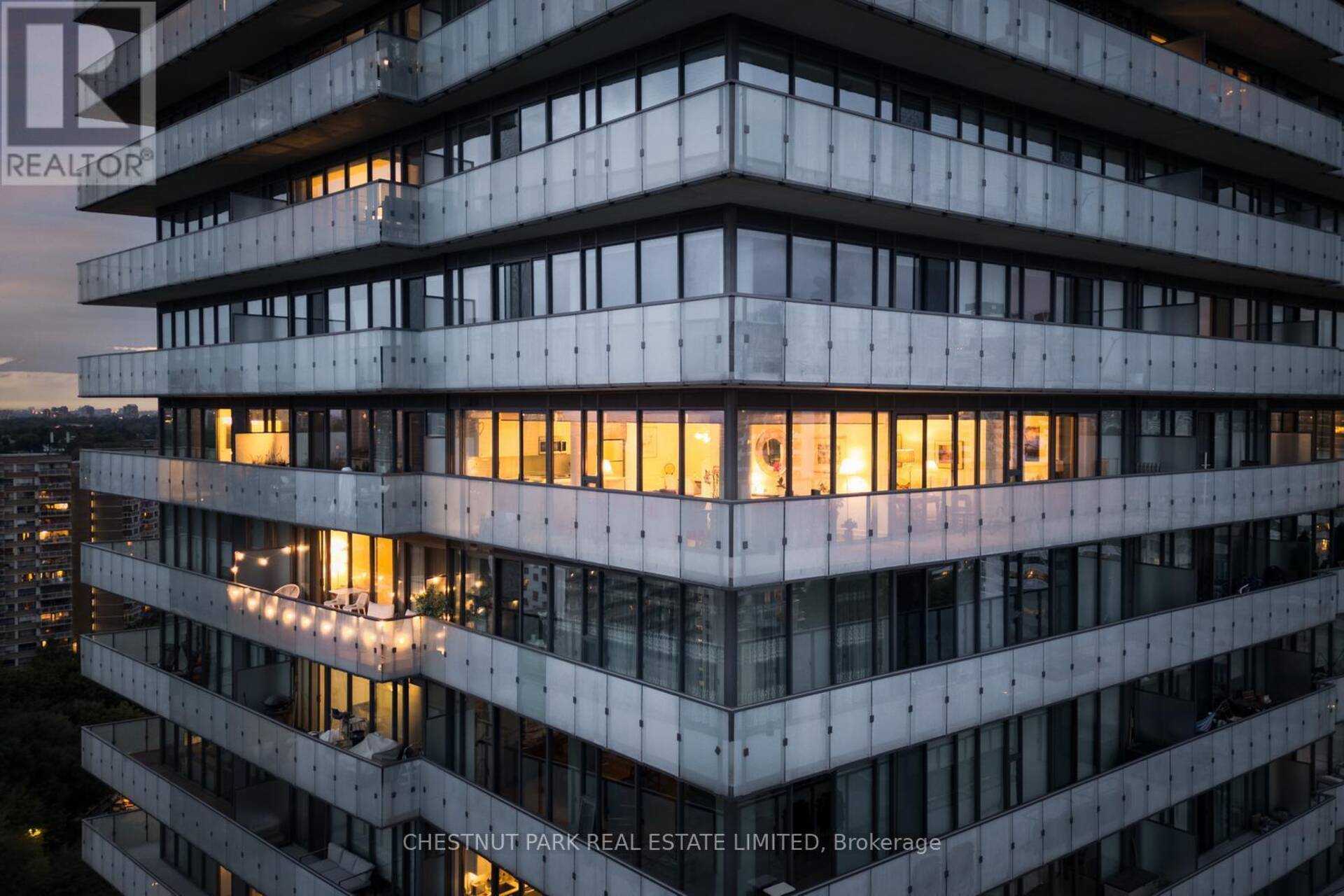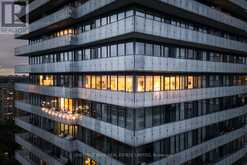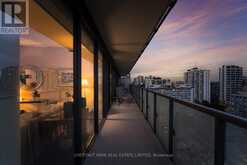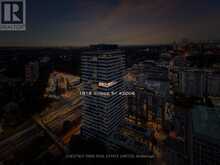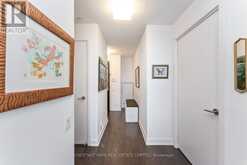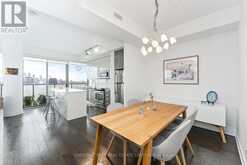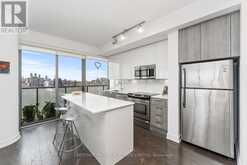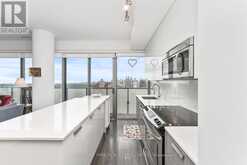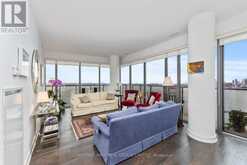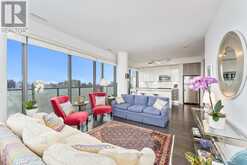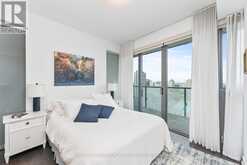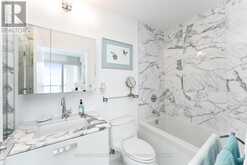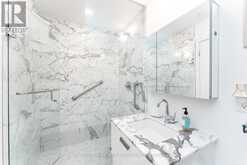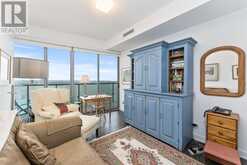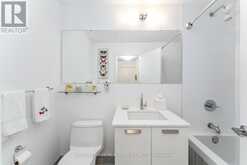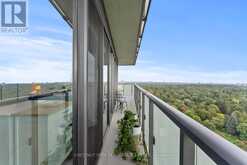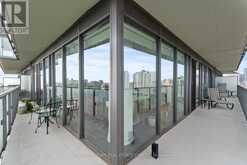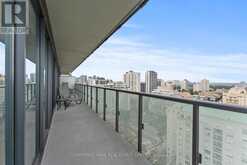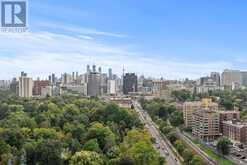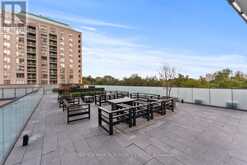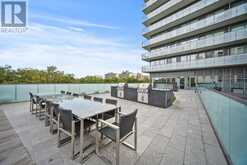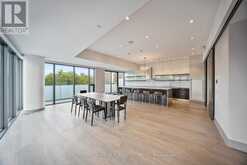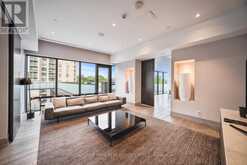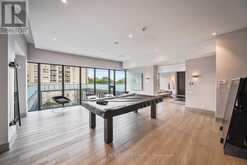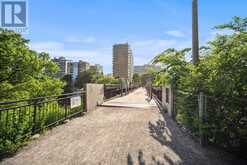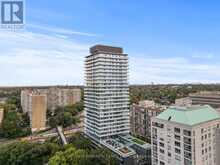2008 - 1815 YONGE STREET, Toronto, Ontario
$1,225,000
- 2 Beds
- 2 Baths
Presenting an exceptional south facing Two-Bedroom + Den/Dining Room Unit in the heart of Yonge & Davisville. Enjoy coming home to the breathtaking panoramic views from its floor-to-ceiling open concept Scavolini kitchen boasts high-end stainless steel appliances, Caesarstone counters, and a breakfast bar. And walk out to the southern-facing balcony. Every corner of this 1097 sq ft layout is purposeful and well-designed, offering both functionality & an aesthetic appeal. The dining room area could be used as a den according to the owner's lifestyle since there is room elsewhere for dining. You will enjoy hardwood floors throughout, other than the 2 washrooms. The primary bedroom features direct access to the Balcony, a Walk-in Closet, and a Spa-like 4-piece ensuite with a bathtub and separate marble 6 ft long shower while benefiting from the sprawling cityscape visible through the large windows. The spacious second bedroom is now used as a den & entertainment room with a couch which becomes a guest bed. It also includes a Walkout to the Balcony. Step directly to the Beltline trail for leisurely or cardio walks in beautiful nature. (id:23309)
- Listing ID: C9382604
- Property Type: Single Family
Schedule a Tour
Schedule Private Tour
Scott Brubacher would happily provide a private viewing if you would like to schedule a tour.
Listing provided by CHESTNUT PARK REAL ESTATE LIMITED
MLS®, REALTOR®, and the associated logos are trademarks of the Canadian Real Estate Association.
This REALTOR.ca listing content is owned and licensed by REALTOR® members of the Canadian Real Estate Association. This property for sale is located at 2008 - 1815 YONGE STREET in Toronto Ontario. It was last modified on October 4th, 2024. Contact Scott Brubacher to schedule a viewing or to discover other Toronto condos for sale.

