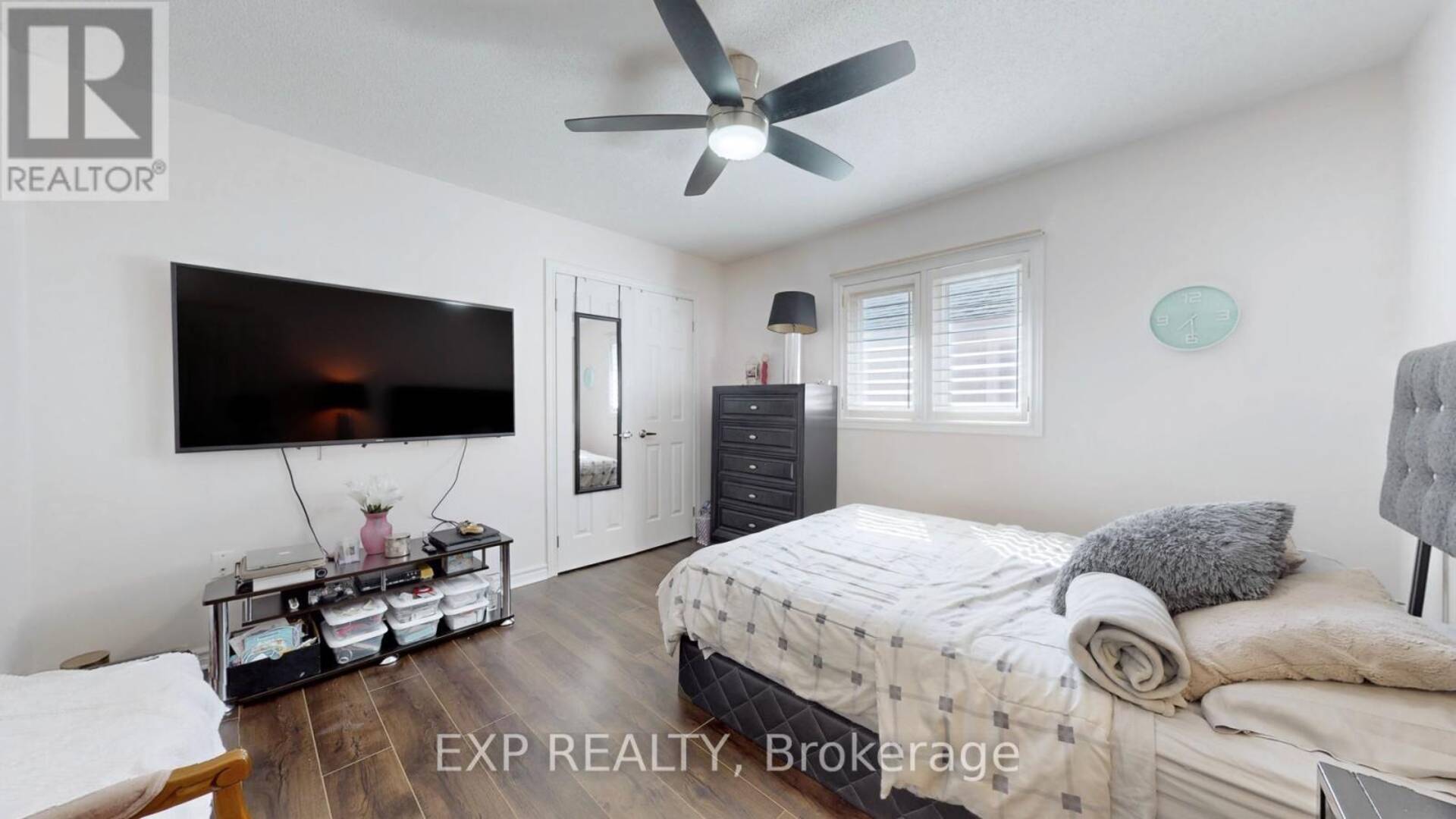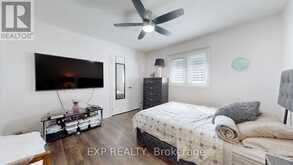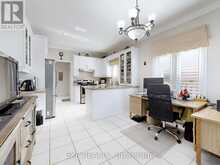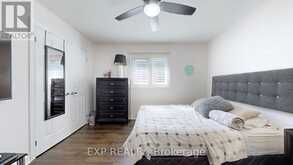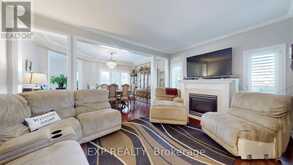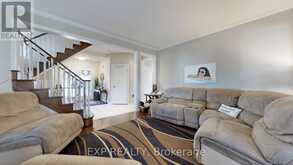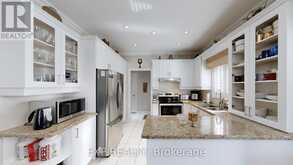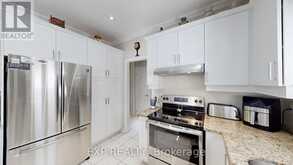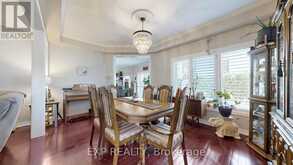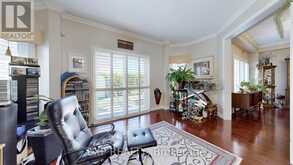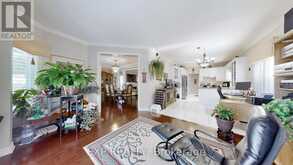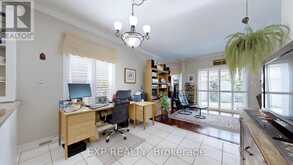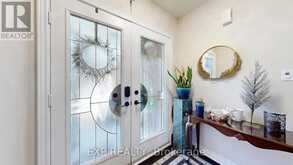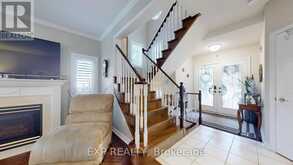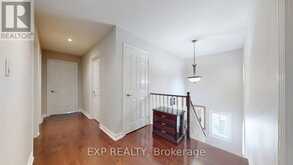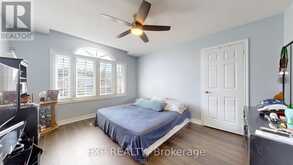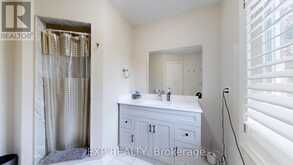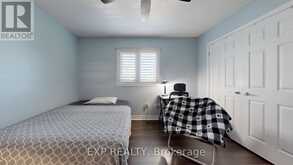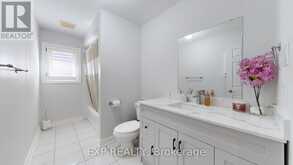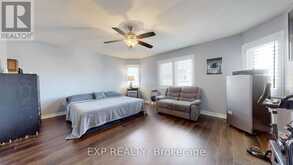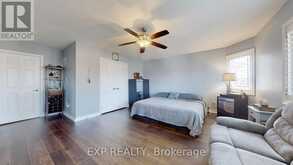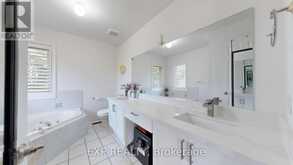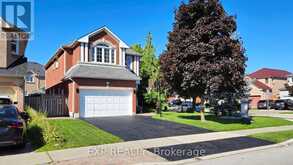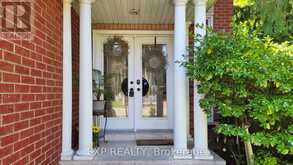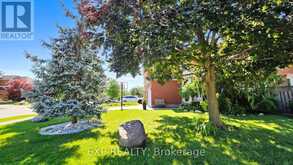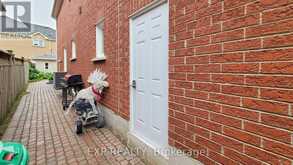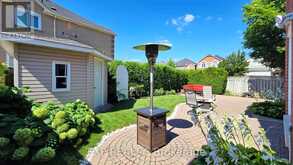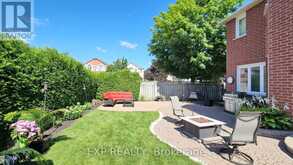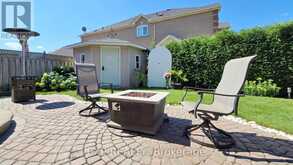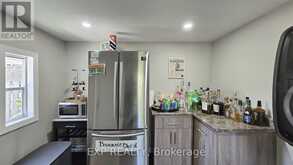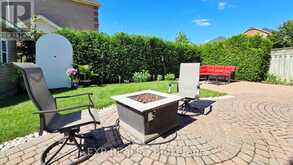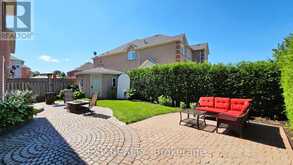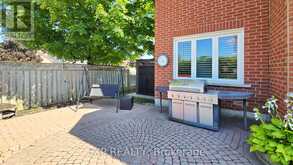214 DRINKWATER ROAD, Brampton, Ontario
$1,100,000
- 4 Beds
- 4 Baths
Welcome to suburban elegance a rare gem nestled in a nice neighbourhood! Expansive 2,559 square feet above grade living space! Majestic double entry doors and lofty 9-foot main floor ceilings create an airy ambiance, a feature seldom found in this area. Recently Renovated, Heart of This Home Kitchen, boasts Bright Soft-Close Cupboards & Drawers, Stainless Steel appliances & Granite Countertops. Newly installed Modern Hardware throughout. adjoining family room, anchored by a cozy gas fireplace, for intimate gatherings or tranquil evenings. Ascend the hardwood staircase adorn to discover the upper level's unique offering: Upstairs witness Upgraded 3 Full Washrooms with Quartz Countertops, Soft Close Cupboards & Drawers, ensuring privacy and convenience. All 4 Bedrooms have newer Plank Flooring. Primary Bedroom suite is a sanctuary of its own with a spacious walk-in closet & space-saving organizers. Notice a Canvas of Crown Moldings, Smooth Ceilings, and Pot Lights . The home's functionality extends to a well-appointed laundry room, central vacuum, and a suite of thoughtful amenities including California shutters and a Gas BBQ line. Outdoors, the premium 50-foot frontage lot unfolds into an extensively landscaped oasis with interlocking walkways and an extended patio, . The incredibly equipped shed with full hydro and exterior pot lights stands ready for your hobbies. The large unspoiled basement presents a wealth of potential, whether you envision a 2-bedroom rental suite to offset your mortgage . current home inspection in hand, you can move in with peace of mind. Situated in a Park Paradise with friendly neighbours and essential amenities at your doorstep, this home ensures an Elevated Lifestyle. Excellent Schools, Community Centre, and Shopping are all within reach, ensuring your every need is catered to. As rates trend down, claim your Dream Home. Superb value awaits. Move in and Savour the Life you've always wanted! :) (id:23309)
- Listing ID: W10442497
- Property Type: Single Family
Schedule a Tour
Schedule Private Tour
Scott Brubacher would happily provide a private viewing if you would like to schedule a tour.
Match your Lifestyle with your Home
Contact Scott Brubacher, who specializes in Brampton real estate, on how to match your lifestyle with your ideal home.
Get Started Now
Lifestyle Matchmaker
Let Scott Brubacher find a property to match your lifestyle.
Listing provided by EXP REALTY
MLS®, REALTOR®, and the associated logos are trademarks of the Canadian Real Estate Association.
This REALTOR.ca listing content is owned and licensed by REALTOR® members of the Canadian Real Estate Association. This property for sale is located at 214 DRINKWATER ROAD in Brampton Ontario. It was last modified on November 22nd, 2024. Contact Scott Brubacher to schedule a viewing or to discover other Brampton homes for sale.

