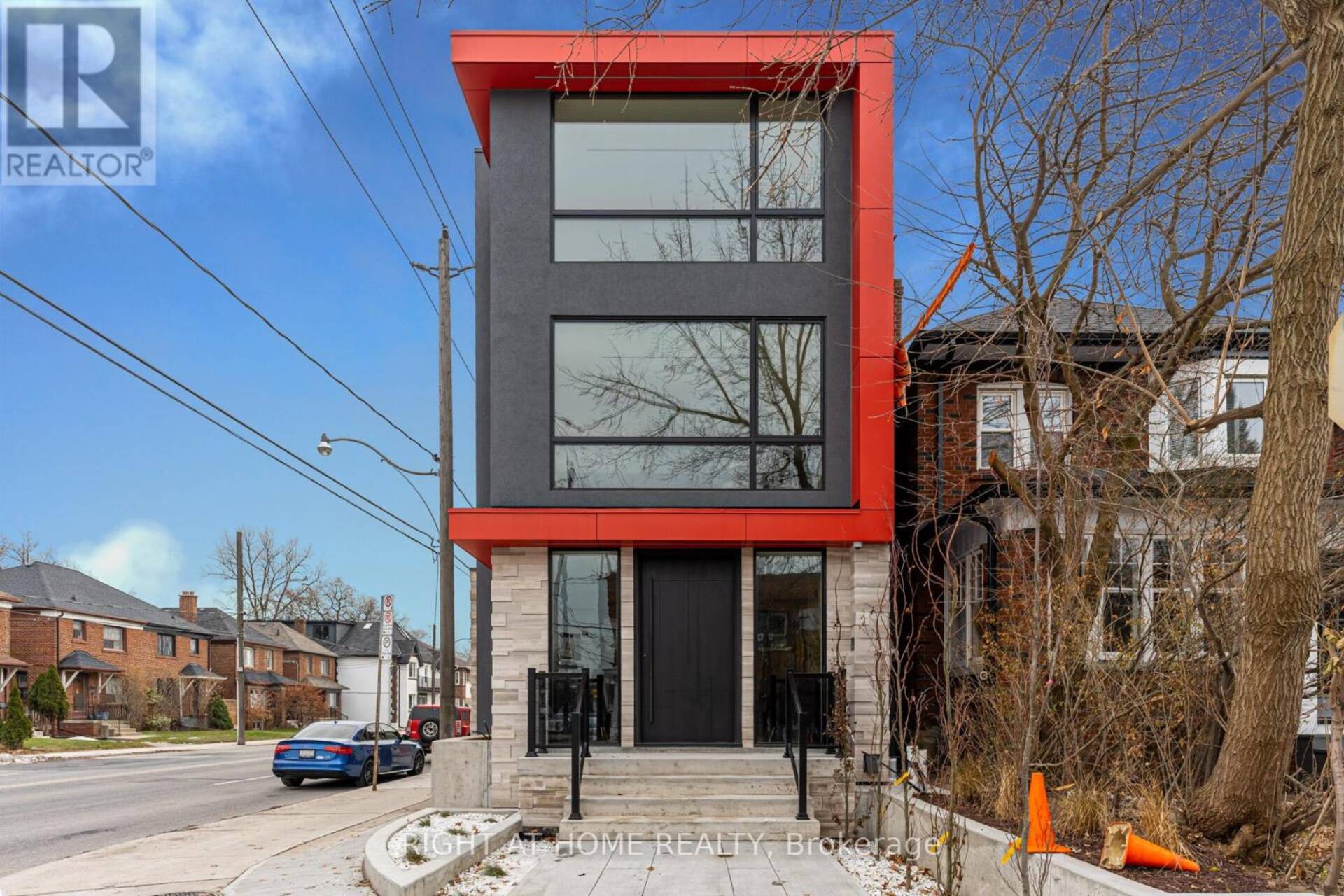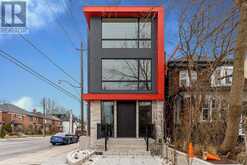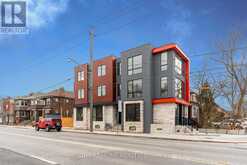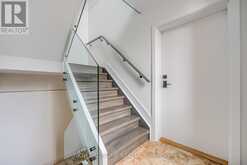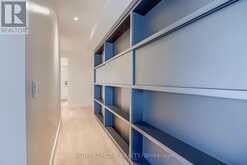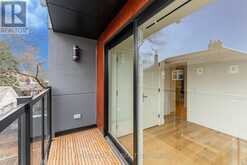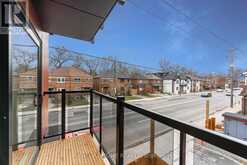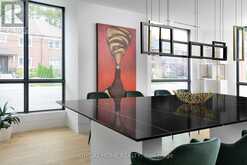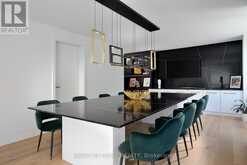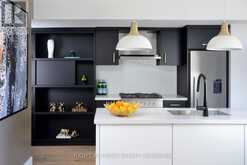218 JANE STREET, Toronto, Ontario
$3,500,000
- 4,000 Square Feet
Professionally designed custom built corner building high end triplex +1 commercial office unit in the Baby Point area. Separate entrances to all units and separately metered. Advance smart home technology in prime location walking distance to Jane Subway and Bloor West Village. Custom lighting, custom millwork. Main Floor: Studio/Office Space 1100 sq ft, 9' ceiling. 2nd Floor: 1000 sq ft 2 bdrm unit, 8' ceilings, 3rd Floor: 1000 sq ft, 2 bdrm unit, 8' ceilings. Lower Level: 900 sq ft, 1 bdrm unit. Laundry ensuite in each apartment. Fisher Paykel appliances, covered carport, each suite has exterior storage locker. (id:23309)
- Listing ID: W10441001
- Property Type: Multi-family
Schedule a Tour
Schedule Private Tour
Scott Brubacher would happily provide a private viewing if you would like to schedule a tour.
Match your Lifestyle with your Home
Contact Scott Brubacher, who specializes in Toronto real estate, on how to match your lifestyle with your ideal home.
Get Started Now
Lifestyle Matchmaker
Let Scott Brubacher find a property to match your lifestyle.
Listing provided by RIGHT AT HOME REALTY
MLS®, REALTOR®, and the associated logos are trademarks of the Canadian Real Estate Association.
This REALTOR.ca listing content is owned and licensed by REALTOR® members of the Canadian Real Estate Association. This property for sale is located at 218 JANE STREET in Toronto Ontario. It was last modified on November 21st, 2024. Contact Scott Brubacher to schedule a viewing or to discover other Toronto real estate for sale.

