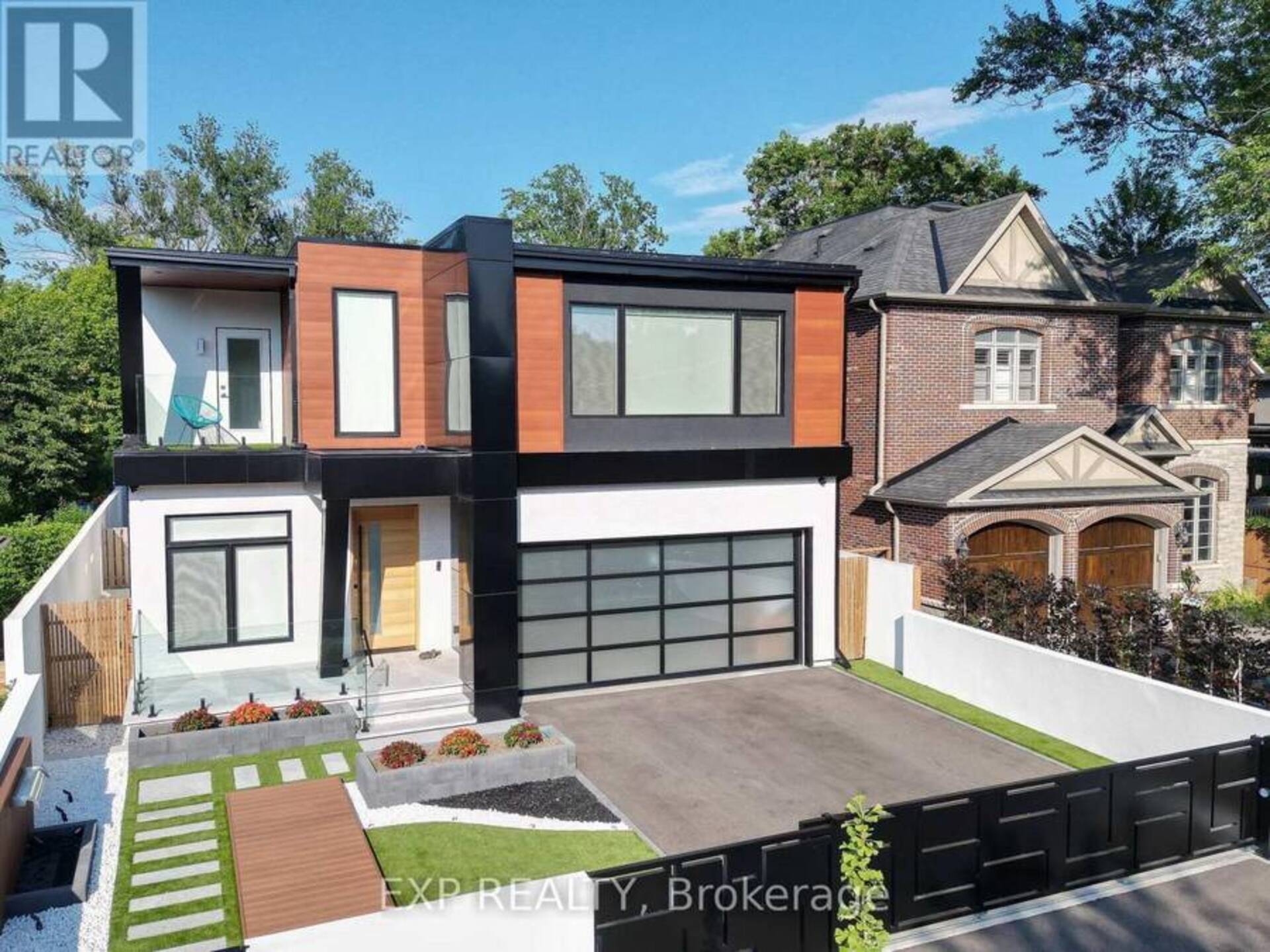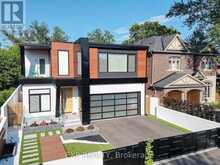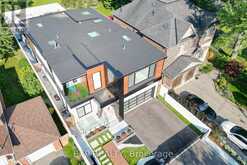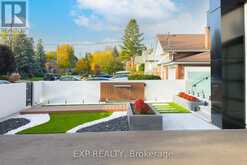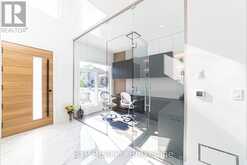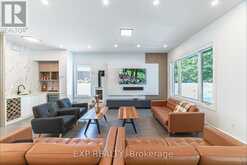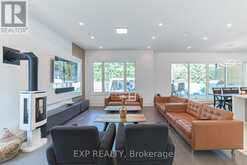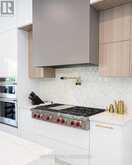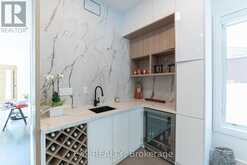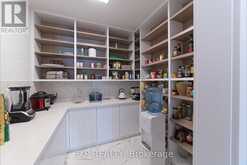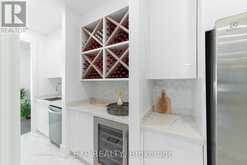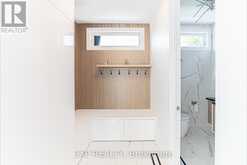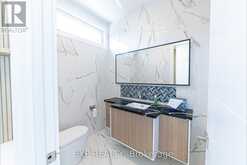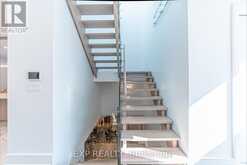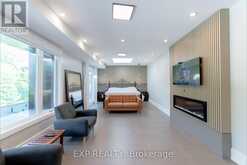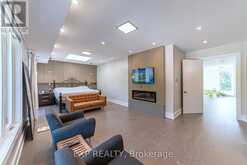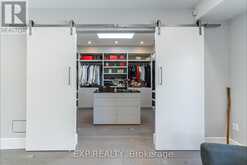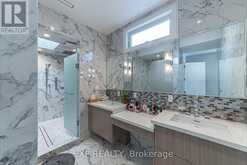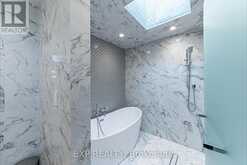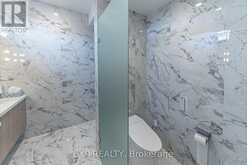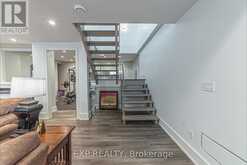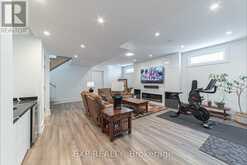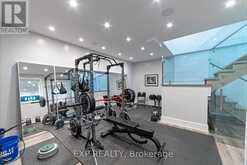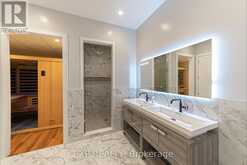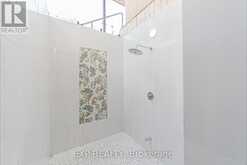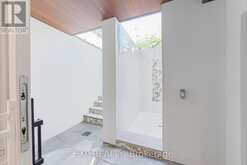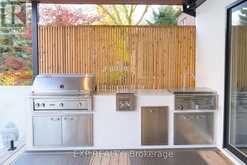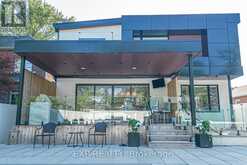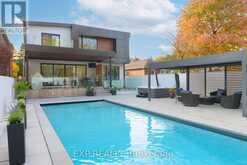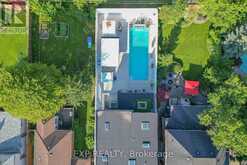27 PRENNAN AVENUE, Toronto, Ontario
$4,500,000
- 4 Beds
- 6 Baths
Introducing 27 Prennan Ave - a remarkable smart spa home designed for luxury living in the city! This property combines modern smart home technology, high-end finishes, and a complete spa experience. Interior luxury features include an open staircase with glass sides and a 4x4 skylight that brings in natural light across all floors. 10-foot ceilings and custom 10-foot solid doors with unique hardware. Gourmet kitchen with a 10' x 5' porcelain stone island surrounded by top-tier appliances, including a Wolf stove and a built-in Meile coffee maker. Butler's kitchen includes a second dishwasher, wine fridge, freezer, and large pantry for additional storage. Primary bedroom with a large walk-in closet, luxurious ensuite with a European shower, spa tub, and smart Toto toilet offer the ultimate retreat. Every bedroom has its own ensuite, complete with showers or bathtubs. Bespoke built-in closets and cupboards enhance the sleek, modern aesthetic of the home. Enjoy three balconies, including a spacious balcony outside the primary bedroom and a cozy side balcony for fresh air. The basement houses an infrared and stone sauna, a gym with Bowflex equipment, and access to the outdoor hot tub and pool. A combination of indoor and outdoor spa facilities, include a sauna, gym, and outdoor pool and shower. The outdoor kitchen is equipped with a Lynx BBQ, sink, and side burner, surrounded by modern privacy walls. 40' x 15 Gibsan pool comes with a solid warranty, while the Stobag pergola offers shade and comfort with integrated lighting and rain sensors. The front yard features a fountain, electric gate, and garden lighting for enhanced beauty and safety. This smart spa home is perfect for those seeking luxury, privacy, and modern convenience, all while being in the heart of the city. (id:23309)
- Listing ID: W9510492
- Property Type: Single Family
Schedule a Tour
Schedule Private Tour
Scott Brubacher would happily provide a private viewing if you would like to schedule a tour.
Listing provided by EXP REALTY
MLS®, REALTOR®, and the associated logos are trademarks of the Canadian Real Estate Association.
This REALTOR.ca listing content is owned and licensed by REALTOR® members of the Canadian Real Estate Association. This property for sale is located at 27 PRENNAN AVENUE in Toronto Ontario. It was last modified on October 24th, 2024. Contact Scott Brubacher to schedule a viewing or to discover other Toronto homes for sale.

