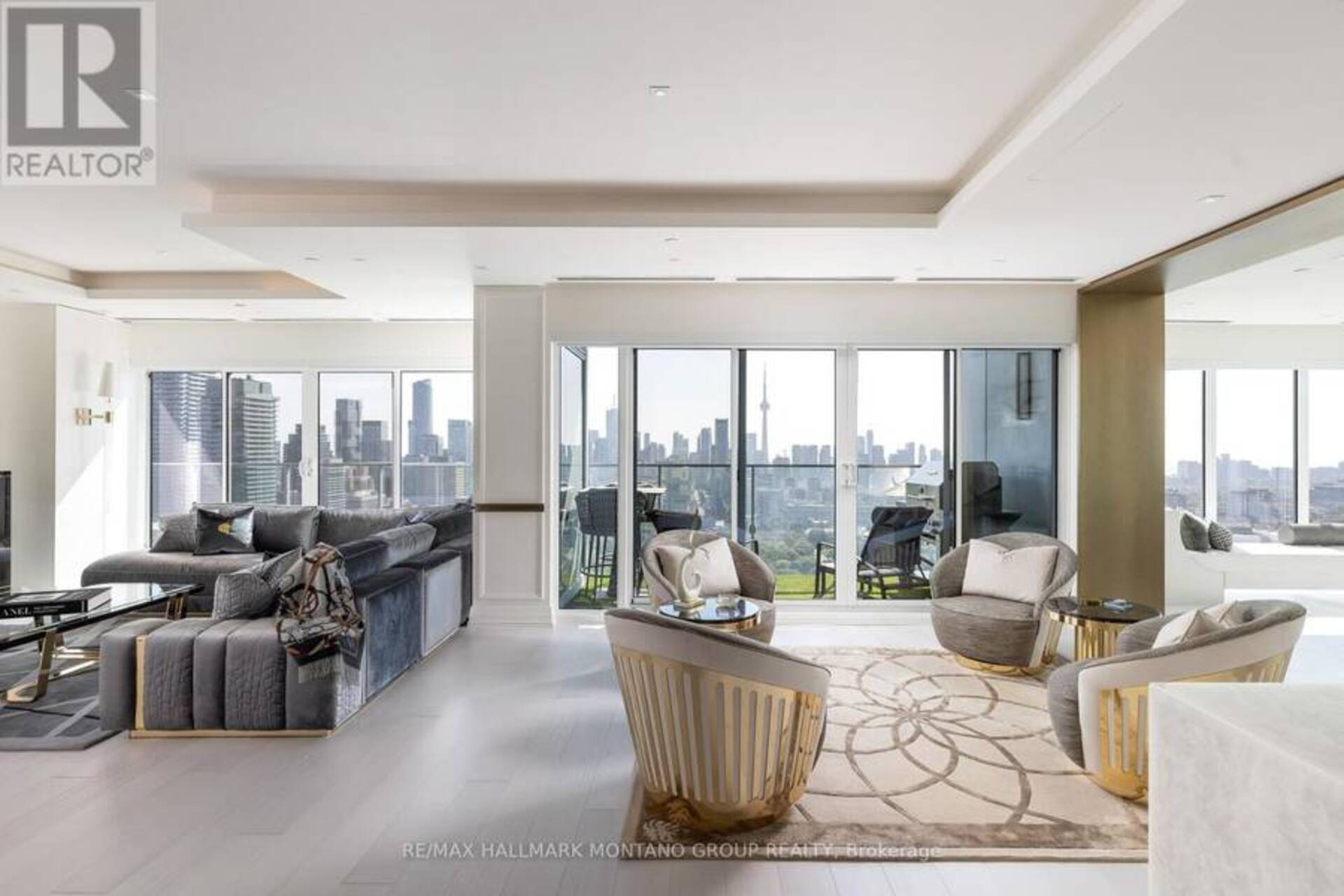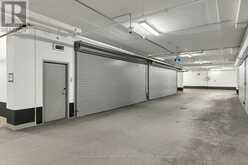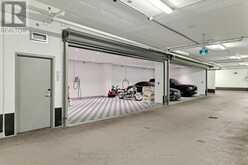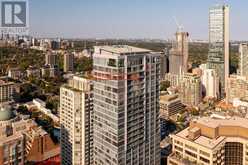3802 - 200 CUMBERLAND STREET, Toronto, Ontario
$17,800,000
- 3 Beds
- 4 Baths
Nestled in the heart of Yorkville, Canada's premier luxury neighbourhood, this extraordinary 4,012 sq. ft. Executive Suite at Yorkville Private Estates delivers a living experience like no other. Never offered before, this impeccably designed 3-bedroom, 4-bathroom residence comes fully furnished, showcasing the highest level of craftsmanship and materials sourced globally. Every detail has been thoughtfully curated to appeal to the most discerning buyer. Elevated high above, revel in the stunning views of the Toronto skyline, captivating both day and night. For car enthusiasts, the property features a rare, enclosed garage with 6 parking spaces, including one with an EV charger, along with 3 private lockers for additional storage. Highlights include: ***Exquisite Interiors: Featuring furniture and rugs hand-selected from Giorgios collection in Milan, with custom cabinetry and finishes crafted by Mar-Tec Woodworking. ***Bespoke Detailing: Wrapped leather columns, handpicked California hardware by ADH Fine Hardware, and custom-designed cabinetry set this home apart. ***Artisanal Finishes: Custom Murano & Baccarat light fixtures, Costa Marble installations, and 7"" custom Sapele wood flooring by Rosewood Flooring elevate every space. ***Masterful Design: Designed by Thomas Pierce, the residence includes a 12-foot custom fireplace by The Fireplace Specialists and an artfully crafted backsplash by world-renowned artist Rob Baylor. ***Five-Star Amenities: Enjoy 24-hour concierge, valet, two gyms, an indoor pool, golf simulator, party room, and an expansive rooftop terrace. This Executive Suite perfectly blends elegance and functionality, delivering the ultimate balance of luxury, privacy, and sophistication in one of Canada's most exclusive neighbourhoods. Yorkville is renowned for its fine dining, high-end shopping, and cosmopolitan allure. This lifestyle offers seamless access to Toronto's vibrant cultural and social scene. A true crown jewel in the sky. (id:23309)
- Listing ID: C9367024
- Property Type: Single Family
Schedule a Tour
Schedule Private Tour
Scott Brubacher would happily provide a private viewing if you would like to schedule a tour.
Match your Lifestyle with your Home
Contact Scott Brubacher, who specializes in Toronto real estate, on how to match your lifestyle with your ideal home.
Get Started Now
Lifestyle Matchmaker
Let Scott Brubacher find a property to match your lifestyle.
Listing provided by RE/MAX HALLMARK MONTANO GROUP REALTY
MLS®, REALTOR®, and the associated logos are trademarks of the Canadian Real Estate Association.
This REALTOR.ca listing content is owned and licensed by REALTOR® members of the Canadian Real Estate Association. This property for sale is located at 3802 - 200 CUMBERLAND STREET in Toronto Ontario. It was last modified on September 25th, 2024. Contact Scott Brubacher to schedule a viewing or to discover other Toronto condos for sale.









































