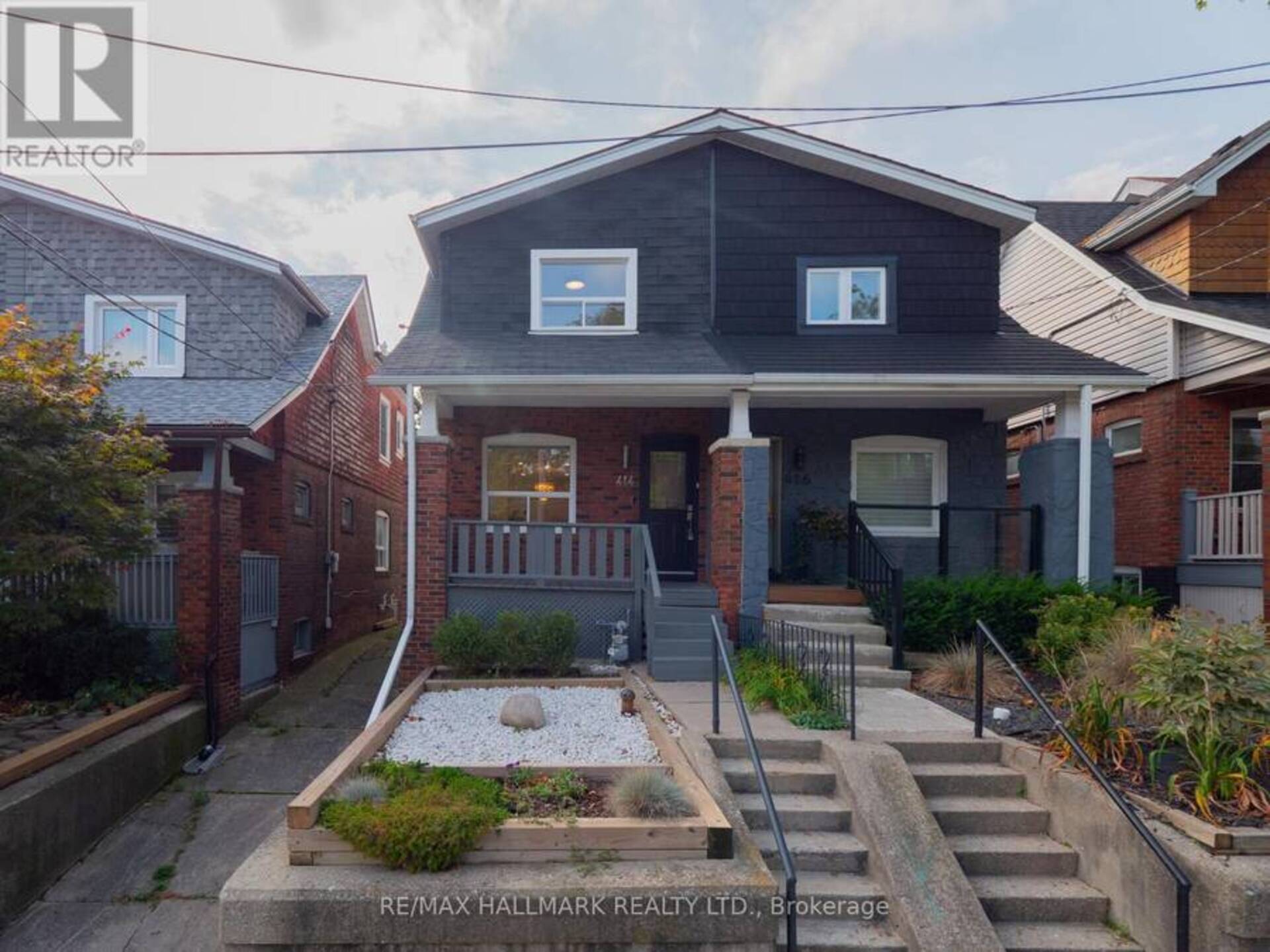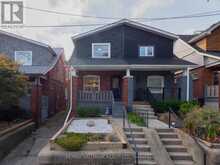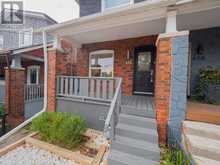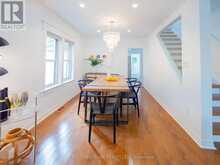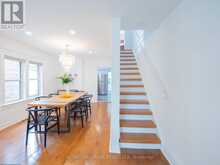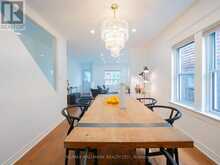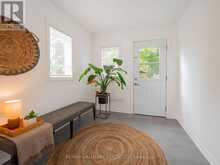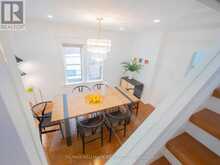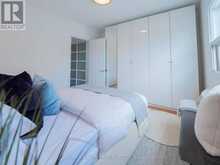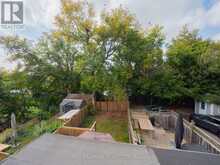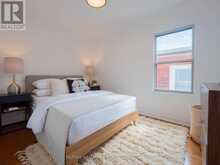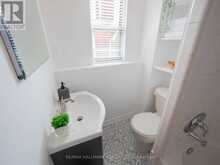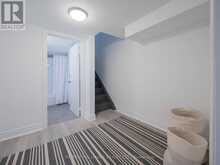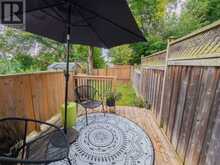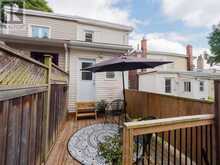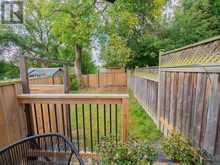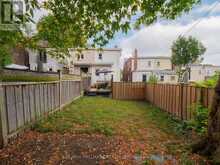414 JONES AVENUE, Toronto, Ontario
$999,000
- 4 Beds
- 2 Baths
Welcome to 414 Jones Avenue, a gem in the coveted Riverdale neighbourhood. Perched on a picturesque hill giving privacy from the street, this beautifully renovated home is perfectly situated within top rated schools La Mosaique, Georges Etienne Cartier and Blake Elementary Public School, giving easy access to Earl Grey Senior Public and Riverdale Collegiate-offering an ideal location for families. Step inside to discover a uniquely designed open-concept main floor, where a spacious living and dining area is accentuated by gleaming hardwood floors and sleek spot lights that create an inviting, warm ambiance. The updated kitchen is equipped with stainless steel appliances, while the adjacent sunroom/mudroom offers incredible versatility-whether its used as a cozy home office, a bright reading nook, or a handy space to store your everyday essentials. From here, walk out to a generous deck and a private, fenced-in backyard, perfect for hosting summer barbecues or enjoying peaceful moments outdoors. On the second floor, you will find three generously sized bedrooms, each filled with natural light, and a spa-like 4-piece bathroom. The finished basement extends the living space with a complete recreation room or 4th bedroom, an additional 4-piece bathroom, and a convenient laundry / storage room. This home is not only a showstopper inside but also outside, offering breathtaking views of Toronto s skyline, including the iconic CN Tower. Imagine sipping your morning coffee or unwinding in the evening with this dazzling backdrop-its an urban oasis that's hard to beat. Located just a short walk from the subway & the streetcar, the vibrant Danforth, Withrow Park, trendy Leslieville restaurants, and local amenities, 414 Jones Avenue offers the perfect blend of community charm and city convenience. A home that truly shows beautifully, it's ready to welcome its next owner to experience The Riverdale lifestyle at its finest. (id:23309)
- Listing ID: E9793067
- Property Type: Single Family
Schedule a Tour
Schedule Private Tour
Scott Brubacher would happily provide a private viewing if you would like to schedule a tour.
Listing provided by RE/MAX HALLMARK REALTY LTD.
MLS®, REALTOR®, and the associated logos are trademarks of the Canadian Real Estate Association.
This REALTOR.ca listing content is owned and licensed by REALTOR® members of the Canadian Real Estate Association. This property for sale is located at 414 JONES AVENUE in Toronto Ontario. It was last modified on October 31st, 2024. Contact Scott Brubacher to schedule a viewing or to discover other Toronto homes for sale.

