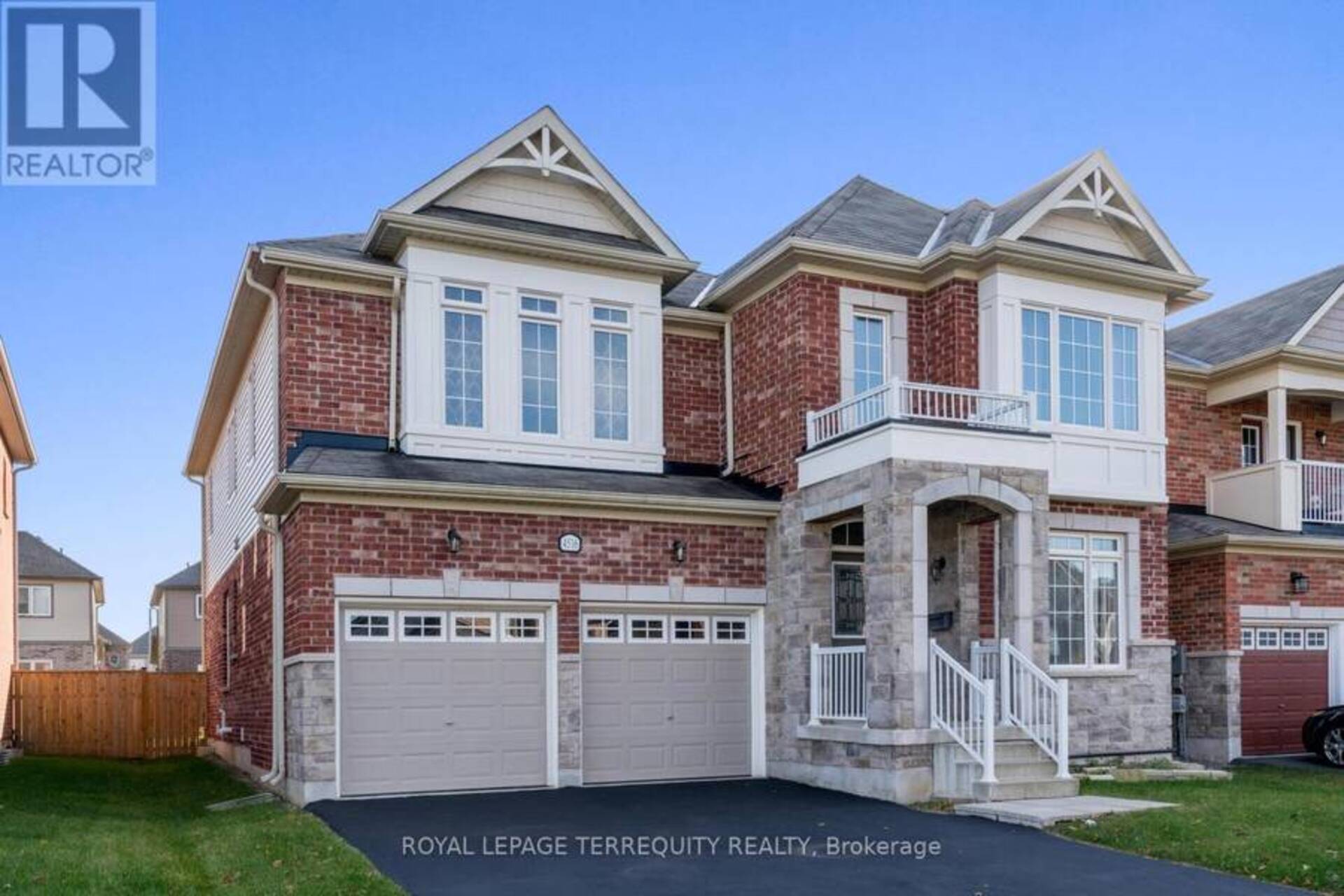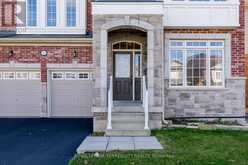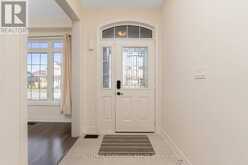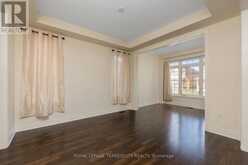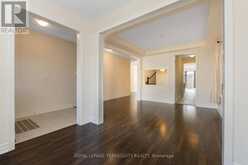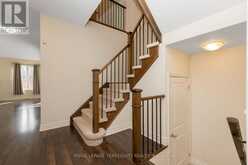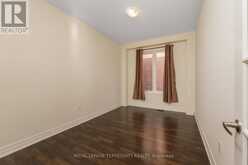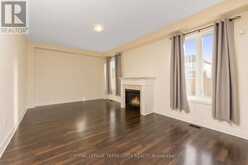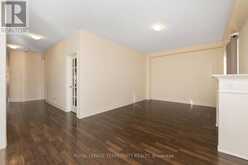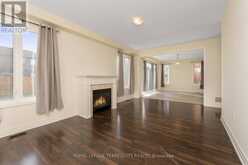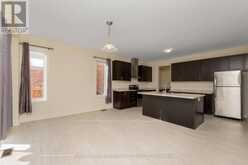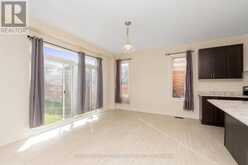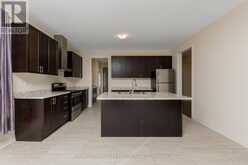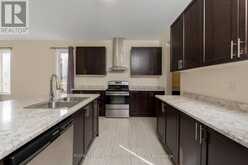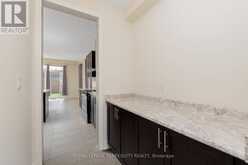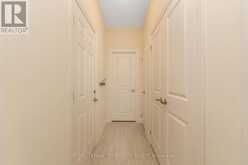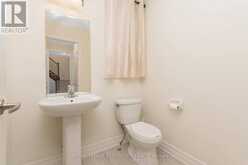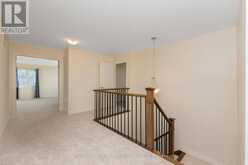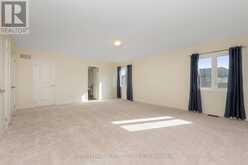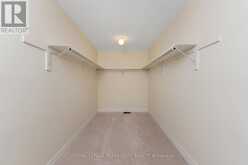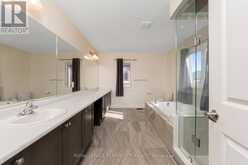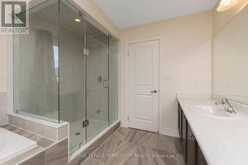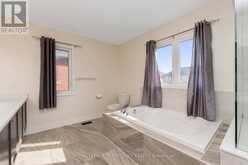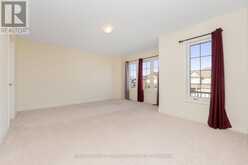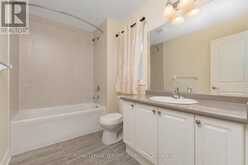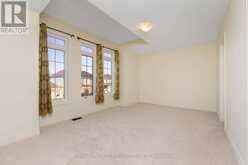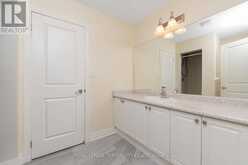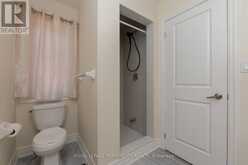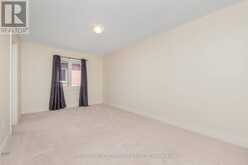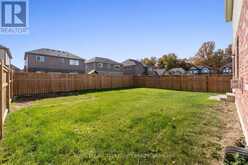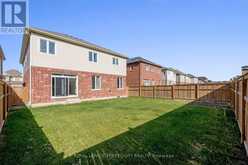4516 ECLIPSE WAY, Niagara Falls, Ontario
$1,380,000
- 4 Beds
- 4 Baths
Welcome to your dream home. This magnificent home with 45 feet frontage, 3450 sq.ft. brick and stone design, 9 ft. ceiling on main, lot of upgrades, kitchen with extended uppers & stainless steel appliances. Second floor laundry, master bedroom with massive walk in closet & luxury ensuite. Bedrooms 2 and 3 have shared ensuite and bedroom 4 has its own ensuite with walk in in closet. 10 minutes to Naigara Falls, Niagara Parkway, parks, school, shopping mall. 15 minutes to QEW. (id:23309)
- Listing ID: X9768776
- Property Type: Single Family
Schedule a Tour
Schedule Private Tour
Scott Brubacher would happily provide a private viewing if you would like to schedule a tour.
Match your Lifestyle with your Home
Contact Scott Brubacher, who specializes in Niagara Falls real estate, on how to match your lifestyle with your ideal home.
Get Started Now
Lifestyle Matchmaker
Let Scott Brubacher find a property to match your lifestyle.
Listing provided by ROYAL LEPAGE TERREQUITY REALTY
MLS®, REALTOR®, and the associated logos are trademarks of the Canadian Real Estate Association.
This REALTOR.ca listing content is owned and licensed by REALTOR® members of the Canadian Real Estate Association. This property for sale is located at 4516 ECLIPSE WAY in Niagara Falls Ontario. It was last modified on October 30th, 2024. Contact Scott Brubacher to schedule a viewing or to discover other Niagara Falls homes for sale.

