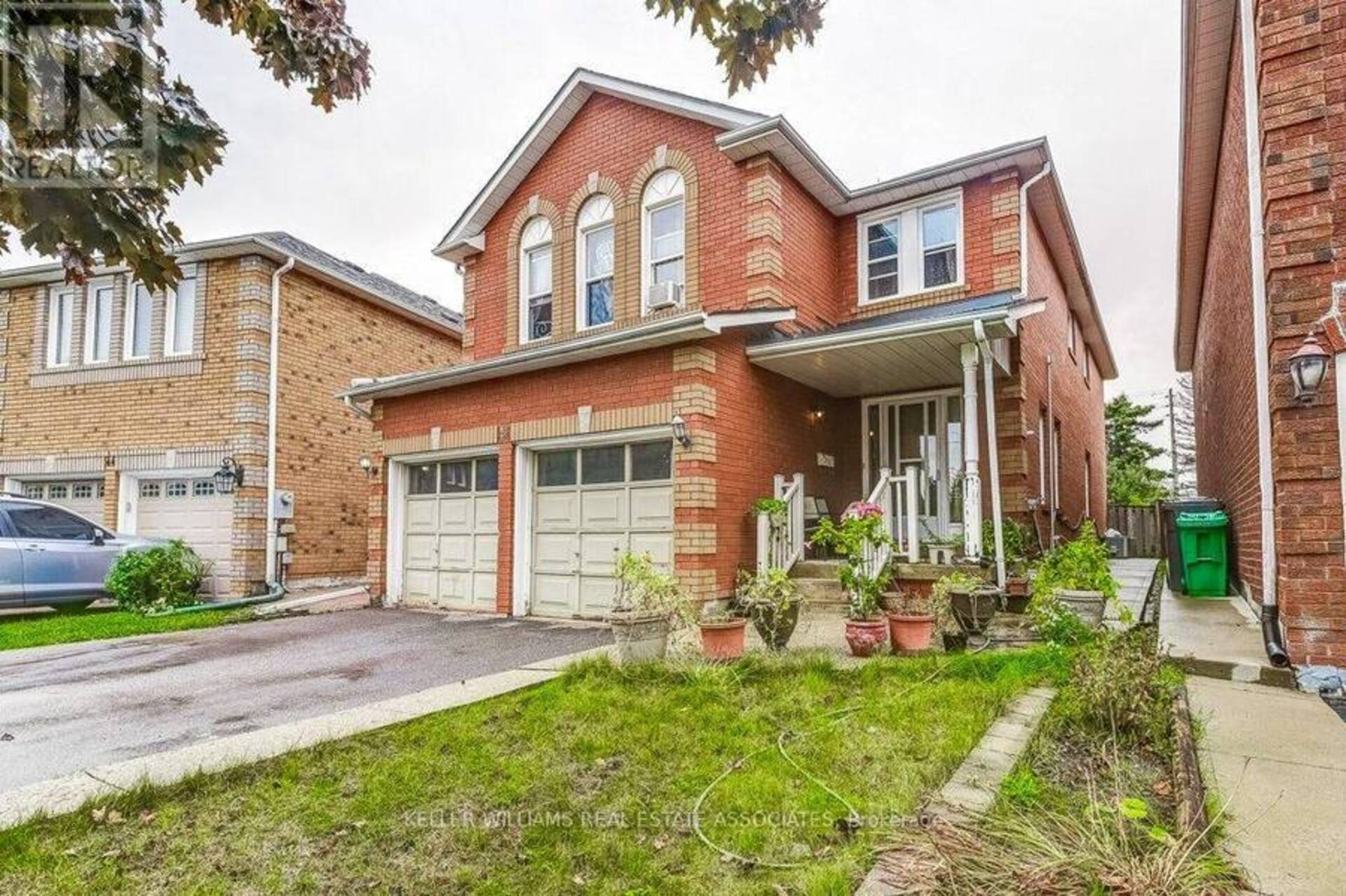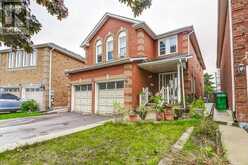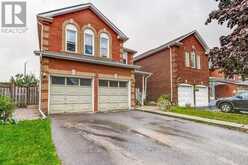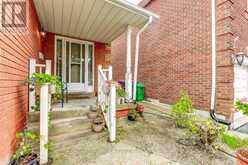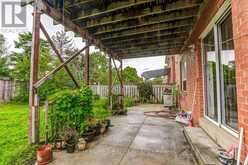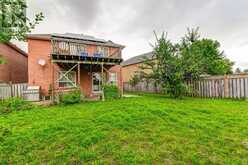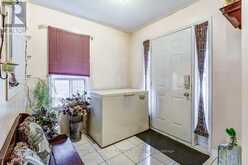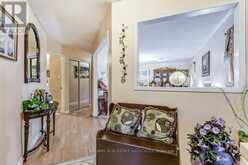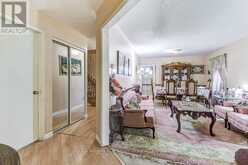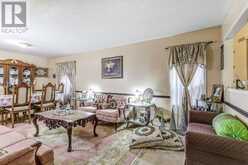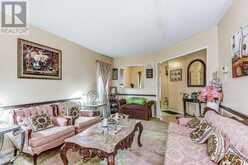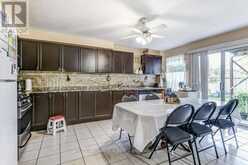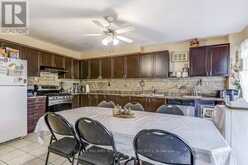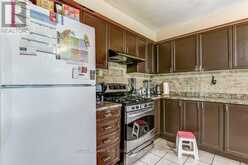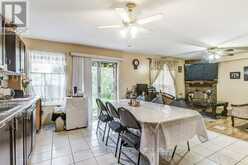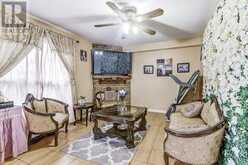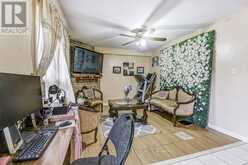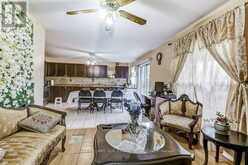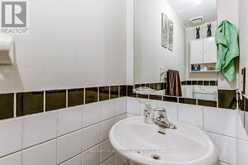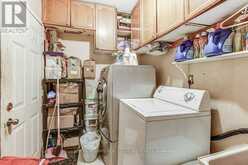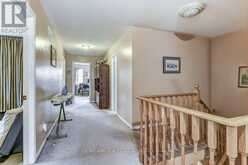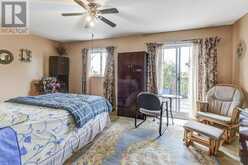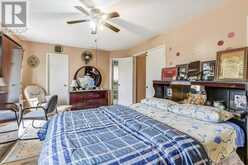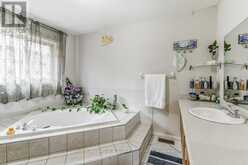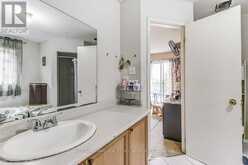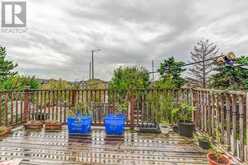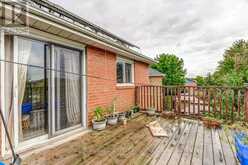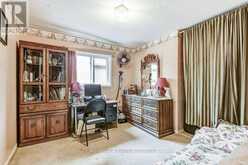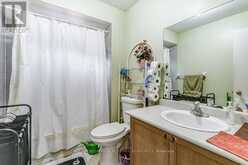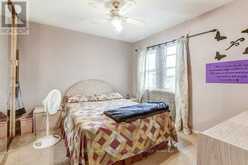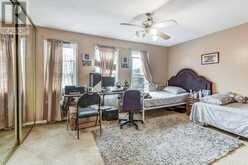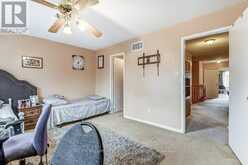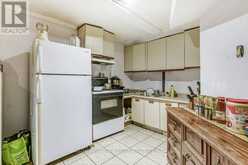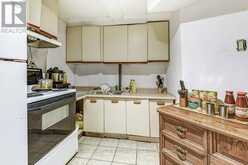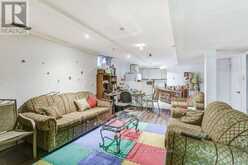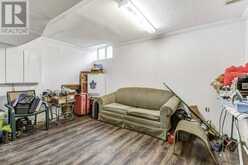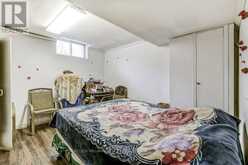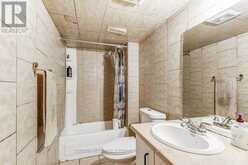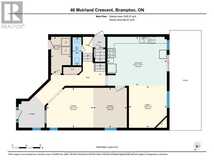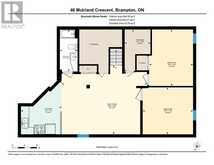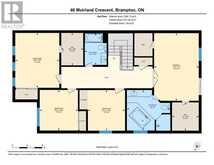46 MUIRLAND CRESCENT, Brampton, Ontario
$1,200,000
- 6 Beds
- 4 Baths
Beautiful pie shape lot with a separate entrance to the basement from the side of the house. Imagine two sources of additional income all under one roof! Side entrance to a 2 bedroom apartment in the basement and a solar panel system turn this house into a money making machine. This home offers a classic layout and is waiting for someone with an eye for transformation to envision and create a custom masterpiece. Large eat in kitchen with a gas stove is connected to a family room with a gas fireplace and walk out to yard with a poured concrete deck and pergola, fruit trees, a garden shed, and lots of privacy. Access to garage from home. Upper level features a balcony off the primary bedroom that overlooks the back yard and offers a tranquil spot for your morning coffee and a night cap. Additional 3 big bedrooms with super-sized closets and a large upper floor hallway. Basement has two good sized bedrooms with closets and windows, great room, full bathroom, and a small kitchen. (id:23309)
- Listing ID: W9379150
- Property Type: Single Family
Schedule a Tour
Schedule Private Tour
Scott Brubacher would happily provide a private viewing if you would like to schedule a tour.
Match your Lifestyle with your Home
Contact Scott Brubacher, who specializes in Brampton real estate, on how to match your lifestyle with your ideal home.
Get Started Now
Lifestyle Matchmaker
Let Scott Brubacher find a property to match your lifestyle.
Listing provided by KELLER WILLIAMS REAL ESTATE ASSOCIATES
MLS®, REALTOR®, and the associated logos are trademarks of the Canadian Real Estate Association.
This REALTOR.ca listing content is owned and licensed by REALTOR® members of the Canadian Real Estate Association. This property for sale is located at 46 MUIRLAND CRESCENT in Brampton Ontario. It was last modified on October 2nd, 2024. Contact Scott Brubacher to schedule a viewing or to discover other Brampton homes for sale.

