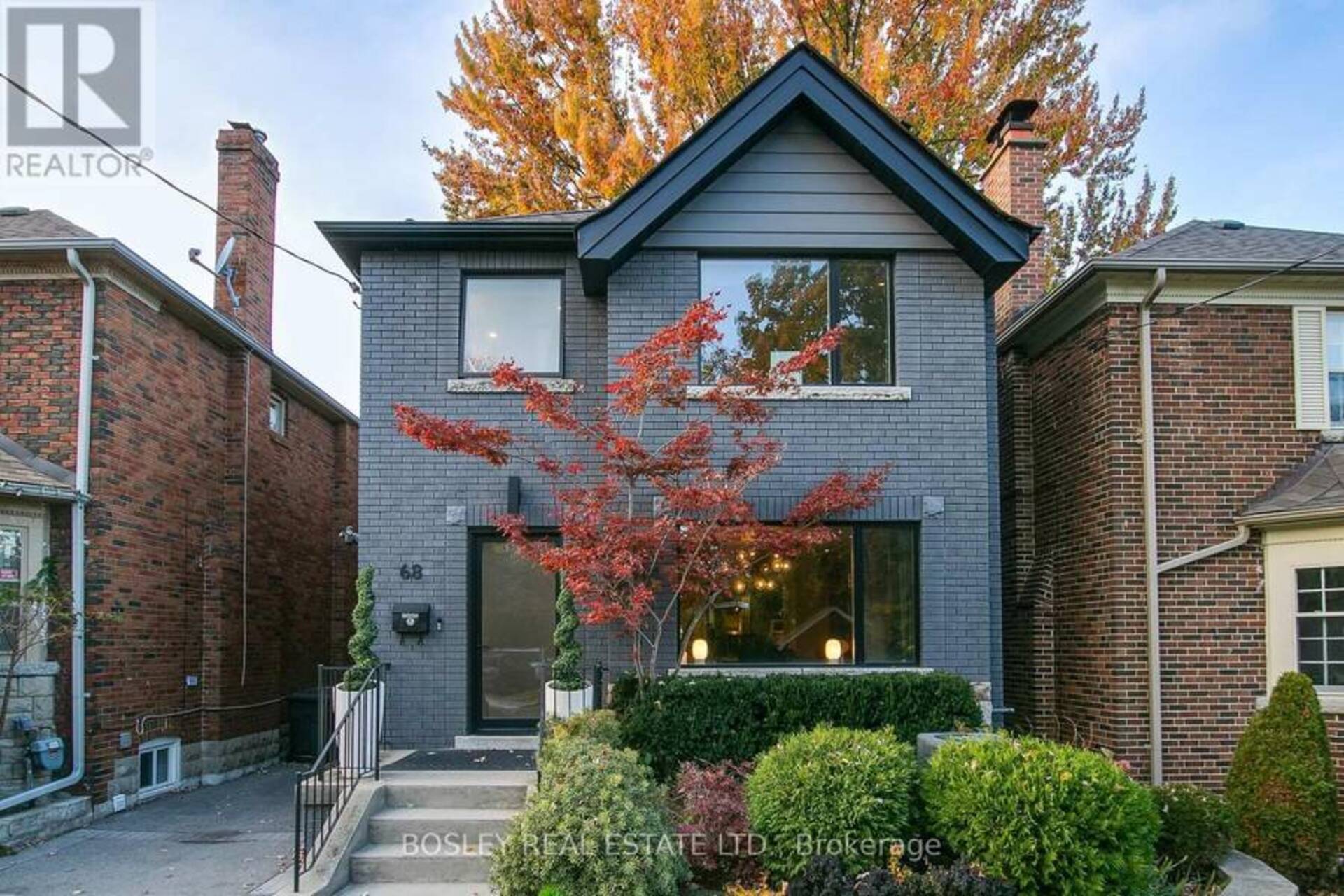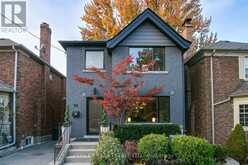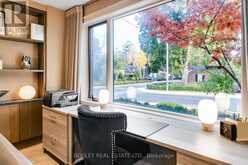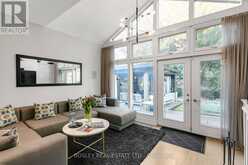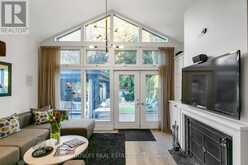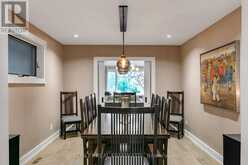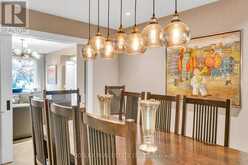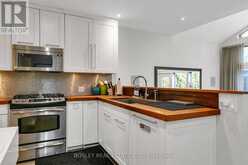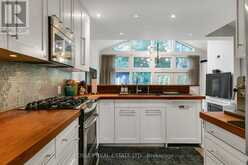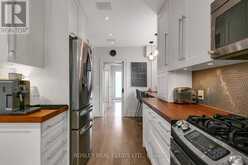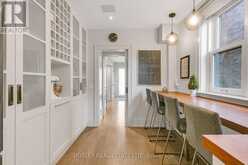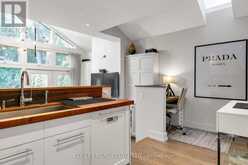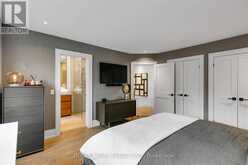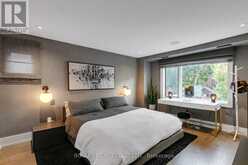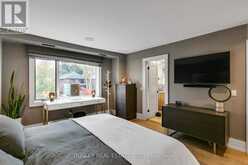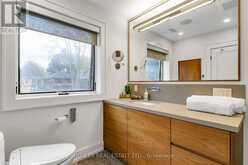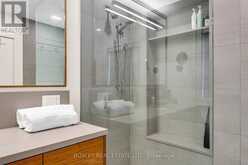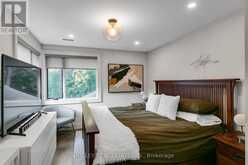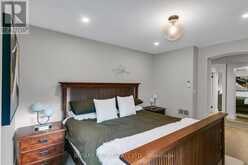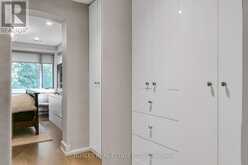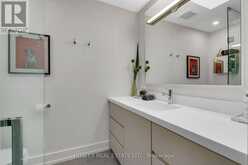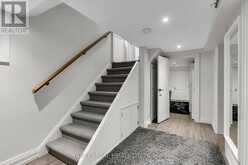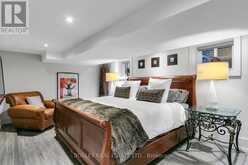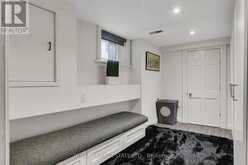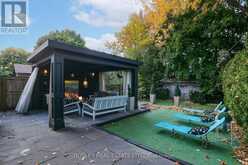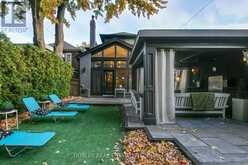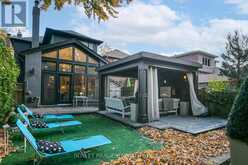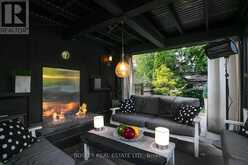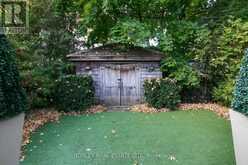68 SUTHERLAND DRIVE, Toronto, Ontario
$2,499,000
- 4 Beds
- 3 Baths
Stunning tastefully renovated detached offering in prime South Leaside on a generous 32 by 130 foot lot with private drive. Truly one you have been waiting for! Elegant, refined and superior craftmanship is apparent throughout every room in the house feeling like you have walked into a boutique hotel. Superior quality finishes, thoughtful storage options, clever innovative design and superb flow all highlite the interior layout. From the cozy bespoke front living room/lounge with grasscloth wall coverings, Ridley luminous windows, solid wood bookshelves and brilliant addition of folding and pocket doors for privacy to the formal generous dining room leading to a spacious kitchen area families will love! Eat in at the teak countertop and enjoy plenty of storage with built in cabinetry while chefs benefit from stainless appliances, skylight and custom desk area. Entertaining or relaxing continues in the spectacular sunken family room with a second wood fireplace, surround sound speakers, vaulted ceiling and tailored wall unit featuring floor to ceiling windows overlooking a private treed backyard oasis. Head upstairs to be wowed by 3 generously sized bedrooms (all fit a KING) with double closets or walk in dressing room attentively redesigned offering 2 modernized bathrooms featuring heated flooring, sleek finishes, skylight and exquisite Ridley windows. Need more? Head down to the finished lower level via a separate side door and create your own needs with the rec room, 3 pc bathroom, separate laundry room and 4th bedroom option. Continue your all season lifestyle outside.. Bring your kids , friends and pets to the luxurious custom pergola with gas fireplace, lighting, coverings and landscaped rear retreat covered in trees for ultimate privacy and fully fenced yard.Unbeatable LOCATION within walking distance to schools, shops, parks, community centre,transit, highways and so much more. Dream home ready for the next lucky owners. A+ inspection available. @3000sf total (id:23309)
- Listing ID: C9732788
- Property Type: Single Family
Schedule a Tour
Schedule Private Tour
Scott Brubacher would happily provide a private viewing if you would like to schedule a tour.
Match your Lifestyle with your Home
Contact Scott Brubacher, who specializes in Toronto real estate, on how to match your lifestyle with your ideal home.
Get Started Now
Lifestyle Matchmaker
Let Scott Brubacher find a property to match your lifestyle.
Listing provided by BOSLEY REAL ESTATE LTD.
MLS®, REALTOR®, and the associated logos are trademarks of the Canadian Real Estate Association.
This REALTOR.ca listing content is owned and licensed by REALTOR® members of the Canadian Real Estate Association. This property for sale is located at 68 SUTHERLAND DRIVE in Toronto Ontario. It was last modified on October 29th, 2024. Contact Scott Brubacher to schedule a viewing or to discover other Toronto homes for sale.

