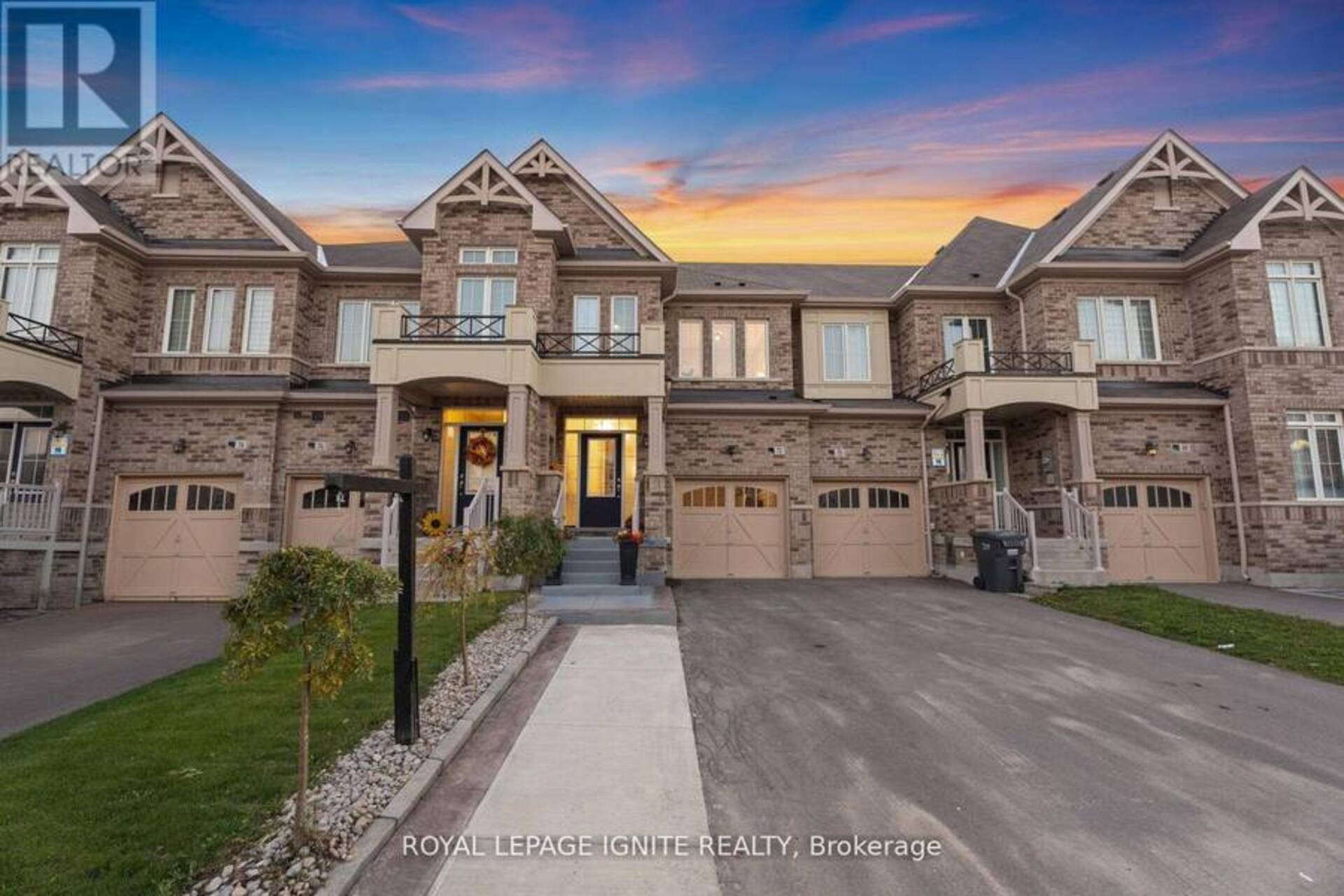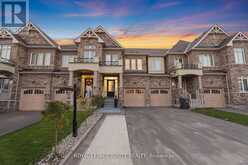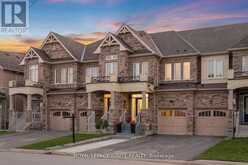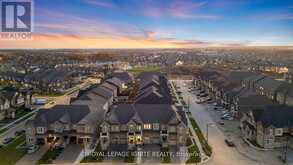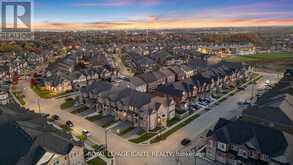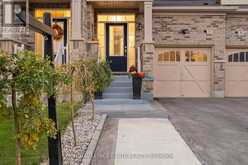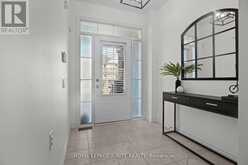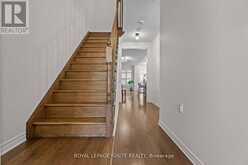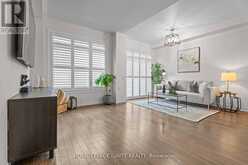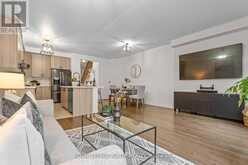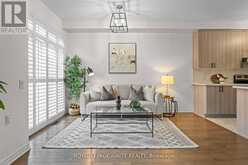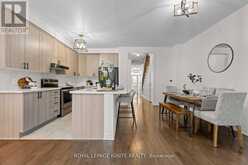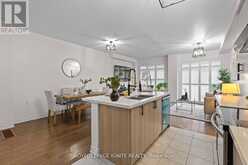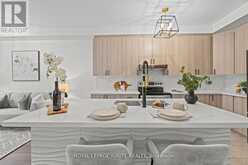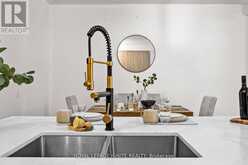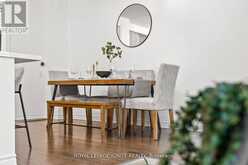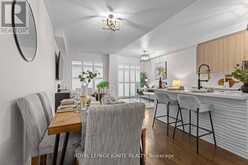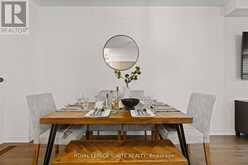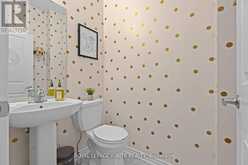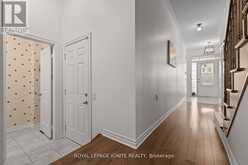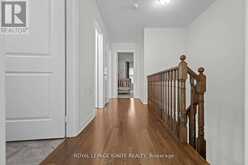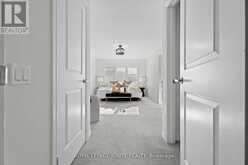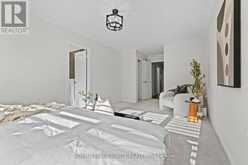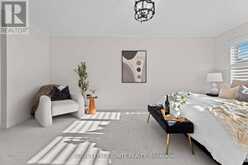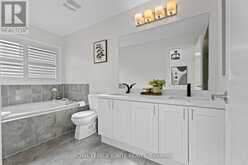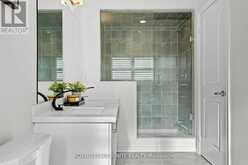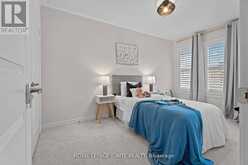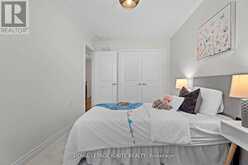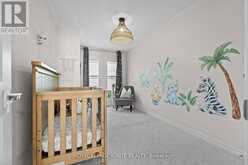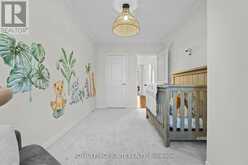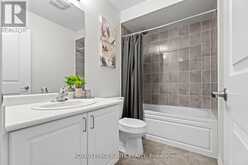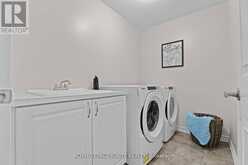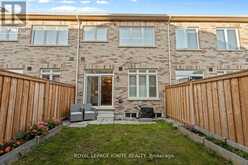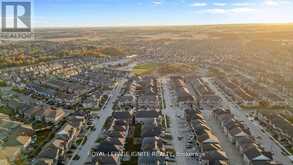72 TUNDRA ROAD, Caledon, Ontario
$939,900
- 3 Beds
- 3 Baths
Welcome to this Upgraded Completely Freehold Townhouse with an Expansive 1740 Sq (MPAC) Floor Plan This 4 Year New Home Offers 3 Bedroom & 3 Bathroom. Inviting Front Foyer with 9' Ceiling & Gleaming Hardwood Floor Throughout! Main Level Offers a Trendy Open Concept with a Stunning Kitchen! Upgraded & Extended Cabinets Providing Ample of of Pantry Space, Quartz Counter-Tops with Matching Backsplash. Stainless Steel Appliances, Stylish Centre Island with Undermount Sink. Premium California Shutters & Blinds Throughout. 2nd Lvl Laundry Room with Wash Basin for Added Convenience. Large Primary Bedroom with 2 Walk-In Closets, 5PC Upgraded Ensuite which Includes a Standup Shower, Soaker Tub, His/Her Sink. Fit a King Bed Easily in the Primary Bedroom. Fenced Backyard! This Home is Ready to Move In! (id:23309)
- Listing ID: W10418415
- Property Type: Single Family
Schedule a Tour
Schedule Private Tour
Scott Brubacher would happily provide a private viewing if you would like to schedule a tour.
Match your Lifestyle with your Home
Contact Scott Brubacher, who specializes in Caledon real estate, on how to match your lifestyle with your ideal home.
Get Started Now
Lifestyle Matchmaker
Let Scott Brubacher find a property to match your lifestyle.
Listing provided by ROYAL LEPAGE IGNITE REALTY
MLS®, REALTOR®, and the associated logos are trademarks of the Canadian Real Estate Association.
This REALTOR.ca listing content is owned and licensed by REALTOR® members of the Canadian Real Estate Association. This property for sale is located at 72 TUNDRA ROAD in Caledon Ontario. It was last modified on November 11th, 2024. Contact Scott Brubacher to schedule a viewing or to discover other Caledon homes for sale.

