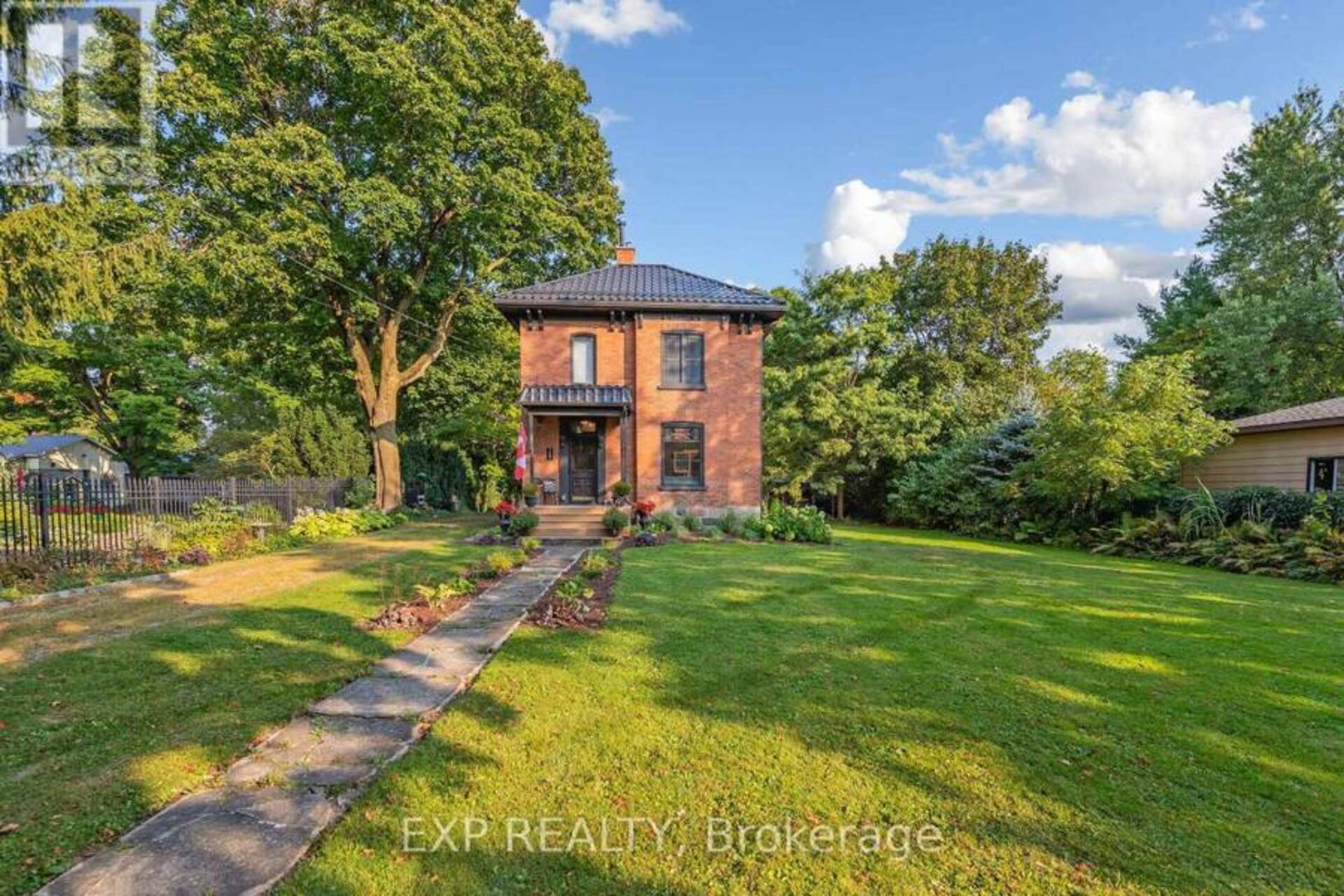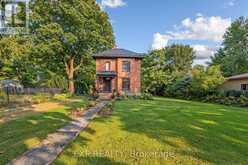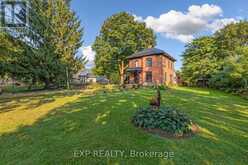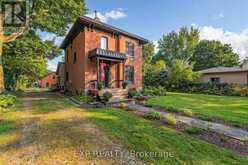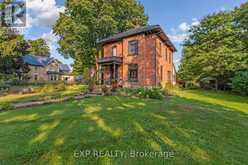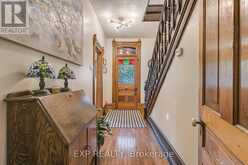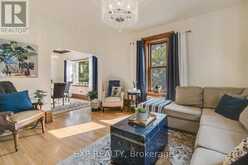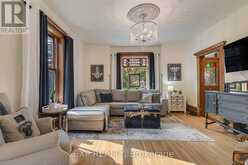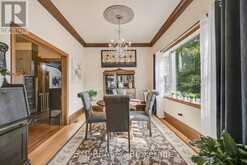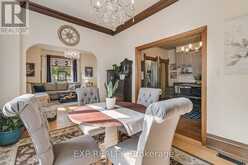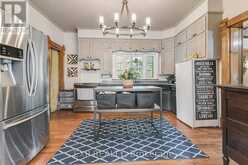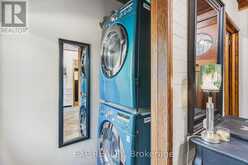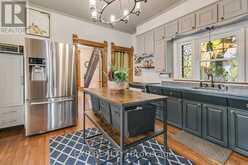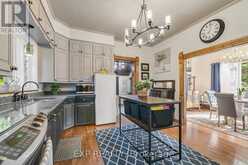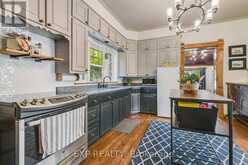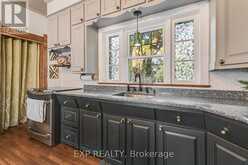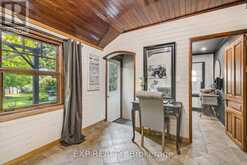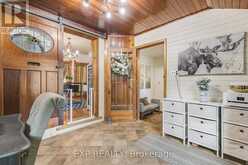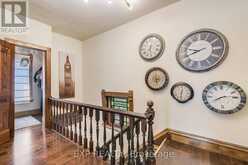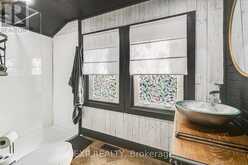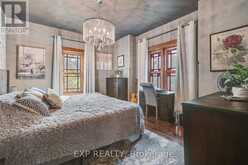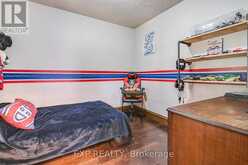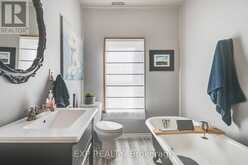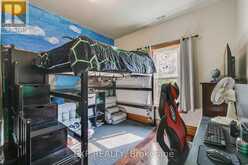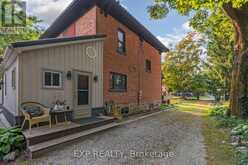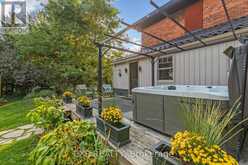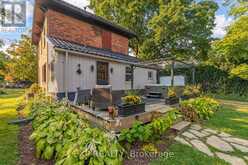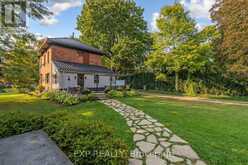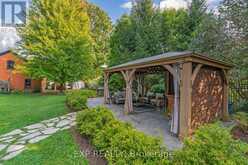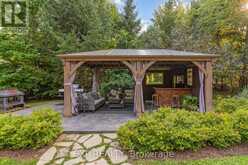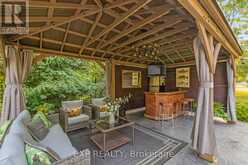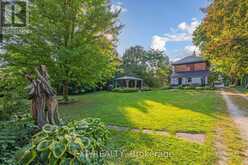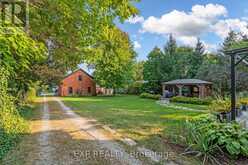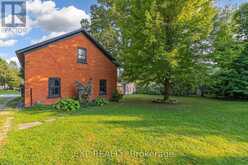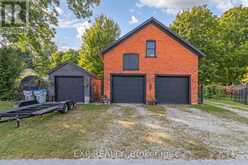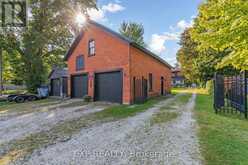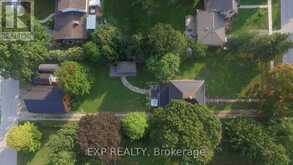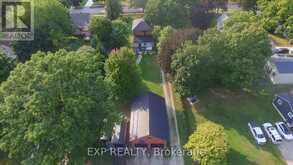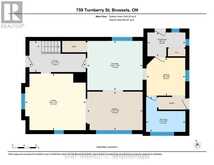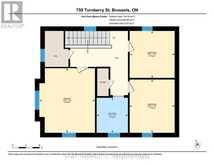759 TURNBERRY STREET, Huron East, Ontario
$749,000
- 3 Beds
- 3 Baths
Are you looking for a home full of character with a stunning outdoor space for entertaining? Well then stop right there because this is the place for you! Welcome to your new home 759 Turnberry Street in Brussels. When you step inside you'll be greeted by the charm of this property and notice the extensive renovations that have been done throughout - pride in home ownership truly shows here. The main floor offers a large living room and even a formal dining room for your whole family to gather in and talk about their days enjoying the lovely meal you cooked up in your new kitchen that features plenty of cabinet space & unique blue pearl granite countertops! Off of the kitchen you find conveniently located main floor laundry and a main floor 3 piece bathroom. When you make your way upstairs you'll find 3 spacious bedrooms and another full bathroom! Before finishing your tour inside you need to take a peek at the basement! It's a blank canvas waiting for you to turn it into anything you desire. It could be an awesome spot for a rec room or second living room. To get down there you can head back to the kitchen and walk into the closet - It's actually the coolest feature yet, It's an elevator! As you head outside you'll be in awe of how fantastic the outdoor space really is - from the amount of privacy that surrounds the home to the back deck and gazebo area with a bar. You'll be excited everyday to have friends and family over, enjoying watching the kids play or sipping on a drink by the fireplace, all in your private gated yard. Let's not forget the 40x30 stable that has been converted to a garage and equipped with hydro, it even has an entire upper loft big enough for a whole other living space! If that's not enough space for you check out the second garage right next to it! Located 24mins to Listowel and just under 1hr from KW. You won't want to miss out on this one. Reach out today to set up your viewing! (id:23309)
- Listing ID: X9364428
- Property Type: Single Family
Schedule a Tour
Schedule Private Tour
Scott Brubacher would happily provide a private viewing if you would like to schedule a tour.
Listing provided by EXP REALTY
MLS®, REALTOR®, and the associated logos are trademarks of the Canadian Real Estate Association.
This REALTOR.ca listing content is owned and licensed by REALTOR® members of the Canadian Real Estate Association. This property for sale is located at 759 TURNBERRY STREET in Huron East Ontario. It was last modified on September 23rd, 2024. Contact Scott Brubacher to schedule a viewing or to discover other Huron East properties for sale.

